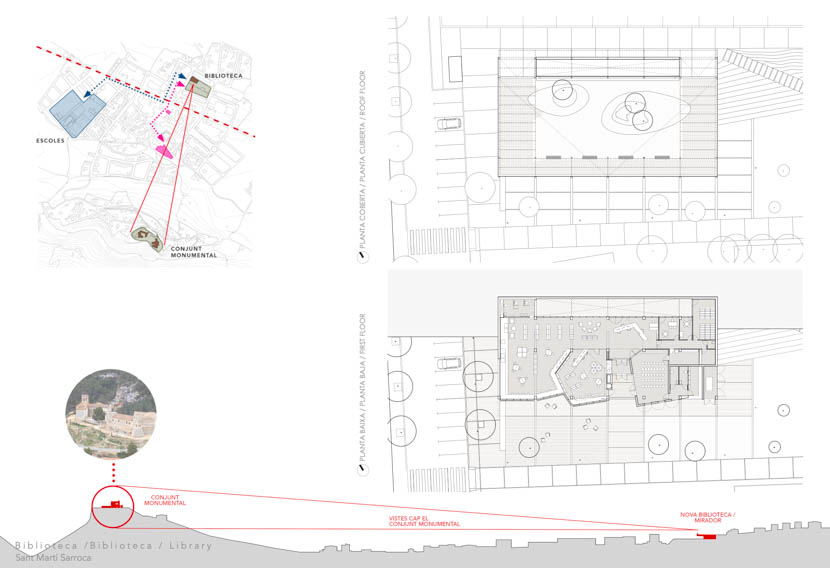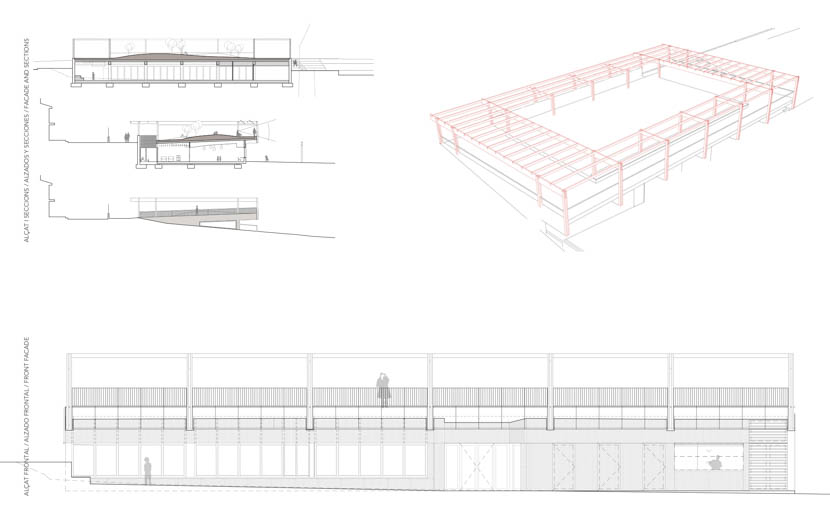

La construcción de la nueva biblioteca de Sant Martí Sarroca es una ocasión para ordenar el espacio del parque y conectar visualmente todos los núcleos habitados del municipio.
Por eso, el proyecto que se propone es un mirador elevado, un paseo que conecta el desnivel existente,… pero sobre todo es un trozo de parque bajo el que se cobijan los lectores.
La nueva biblioteca se ubica en el interior del Parque de la Paz. Se propone un volumen de una planta, semienterrado a norte y abierto a sur, adaptándose a la pendiente existente. La cubierta ajardinada quiere restituir el parque que ocupará el edificio y se convierte en un mirador elevado desde el que, aprovechando la topografía de Sant Martí Sarroca, se pueden ver de forma transversal todos los núcleos habitados del pueblo, desde el ensanche norte, hasta el conjunto histórico-monumental del castillo a sur, pasando por el casco antiguo, en el centro del valle.
La cubierta hace un gran vuelo a la esquina suroeste que sale a recibir a los peatones y los acompaña al interior del edificio.
El edificio es de Consumo Casi Nulo (nZEB) y certificación energética «A». Para ello, se han utilizado las siguientes estrategias:
- Cubierta verde, que contribuye a la captación de CO2 y de partículas en suspensión, la estabilidad térmica del último forjado, el aislamiento acústico y el amortiguamiento de la escorrentía en caso de lluvias torrenciales propias del clima mediterráneo.
- Orientación que permite la captación solar directa en invierno, y la protección del sol directo en verano mediante el porche y lamas de madera frente a las aberturas.
- Instalación de una pérgola en la cubierta del edificio, que por un lado sombrea la zona de paso y mirador, y por otro sirve para instalar paneles fotovoltaicos que alimentan una máquina de aerotermia de alto rendimiento, y que supone una aportación del 70% del consumo eléctrico del edificio nZEB.
The construction of the new Sant Martí Sarroca library is an opportunity to organize the space of the park and visually connect all the inhabited areas of the municipality.
For this reason, the proposed project is an elevated vantage point, a promenade that connects the existing unevenness,… but above all it is a piece of park under which readers take shelter.
The new library is located inside the Parc de la Pau. A one-storey volume is proposed, semi-buried to the north and open to the south, adapting to the existing slope. The landscaped roof wants to restore the park that the building will occupy and becomes an elevated vantage point from which, taking advantage of the topography of Sant Martí Sarroca, all the inhabited areas of the town can be seen crosswise, from the northern expansion to the Historic-monumental ensemble of the castle to the south, passing through the old quarter, in the center of the valley.
The canopy makes a large overhang to the southwest corner that greets pedestrians and escorts them into the building.
The building is Near Zero Energy Building (nZEB) and energy certified «A». To achieve this, the following strategies have been used:
- Green roof, which contributes to capturing CO2 and suspended particles, the thermal stability of the last slab, acoustic insulation and buffering of runoff in the event of torrential rains typical of the Mediterranean climate.
- Orientation that allows direct solar capture in winter, and protection from direct sun in summer through the porch and wooden slats in front of the openings.
- Installation of a pergola on the roof of the building, which on the one hand shades the walkway and lookout area, and on the other serves to install photovoltaic panels that feed a high-performance aerothermal machine, and which represents a contribution of 70% of the electrical consumption of the nZEB building.
CESIÓN DE DERECHOS
Si está interesado en utilizar alguna fotografía del reportaje para alguna publicación, revista, catálogo, etc, debe adquirir los derechos de reproducción correspondientes, dirigiéndose a cesión de derechos y rellenar el formulario.



























