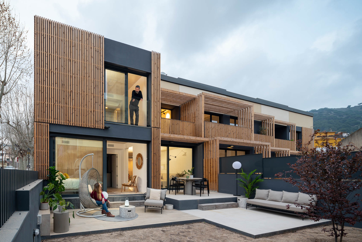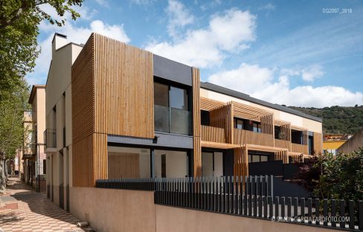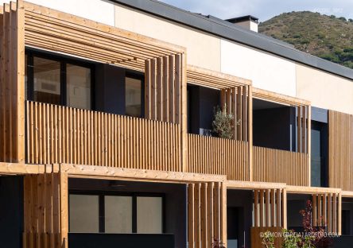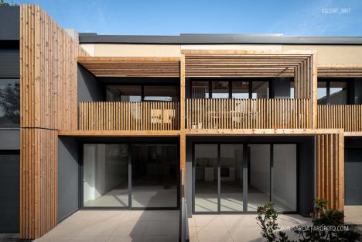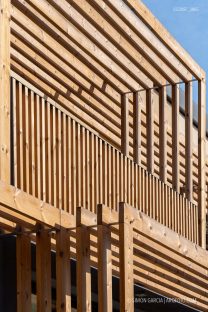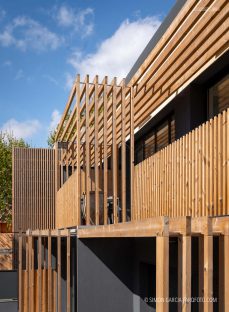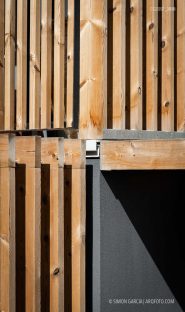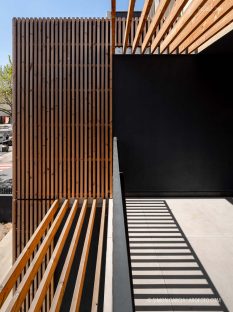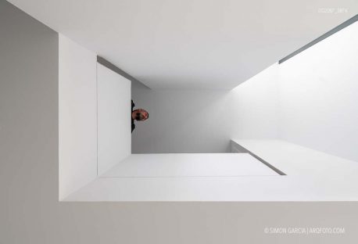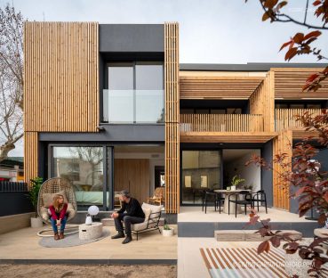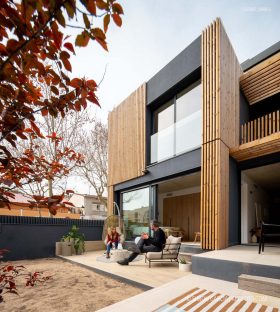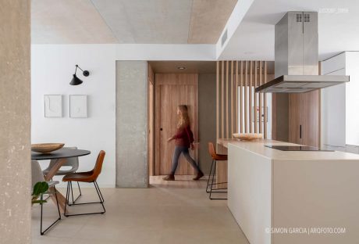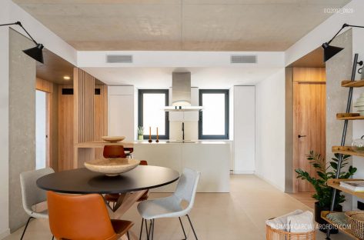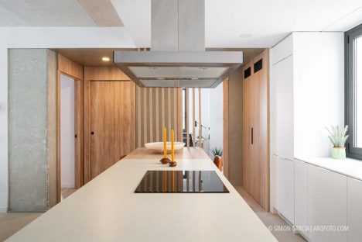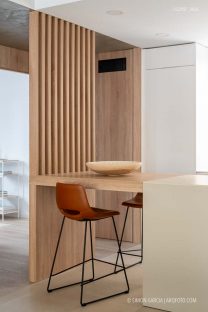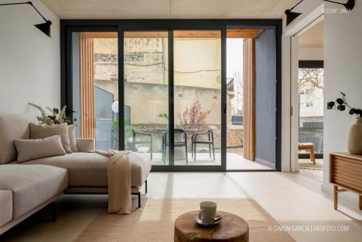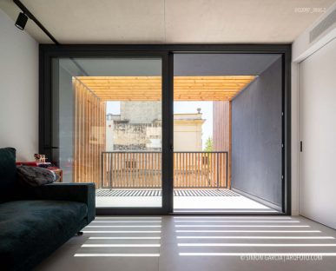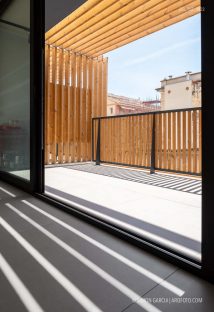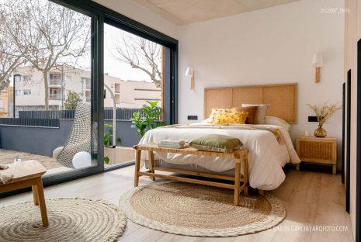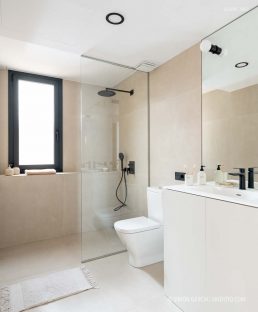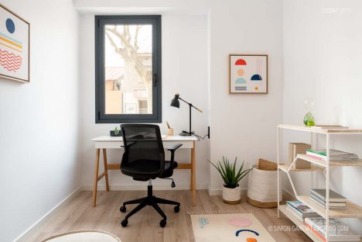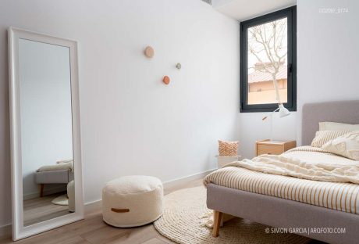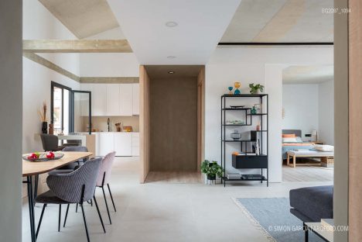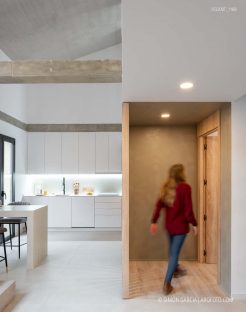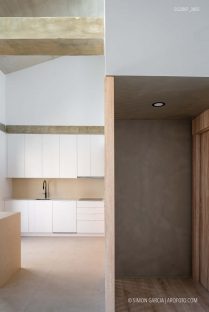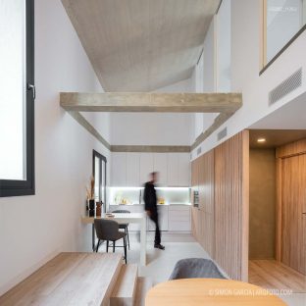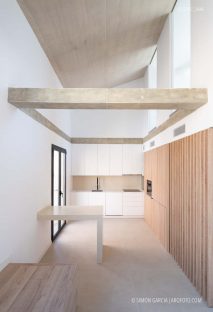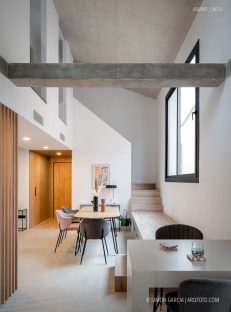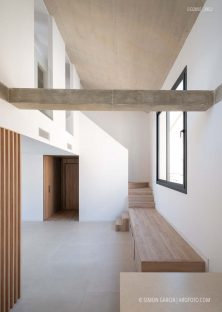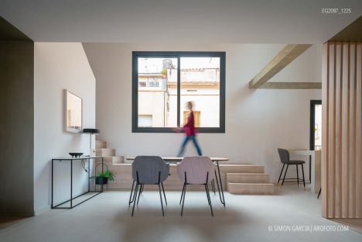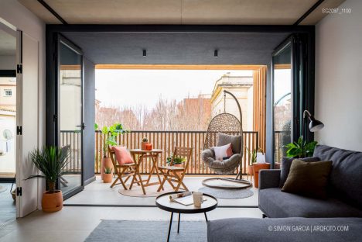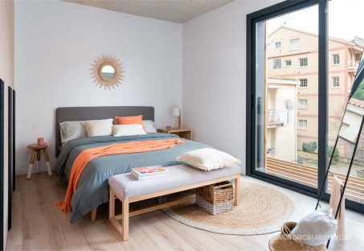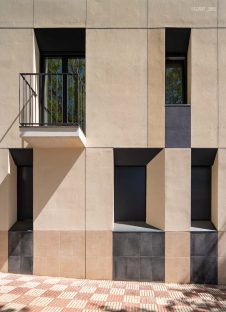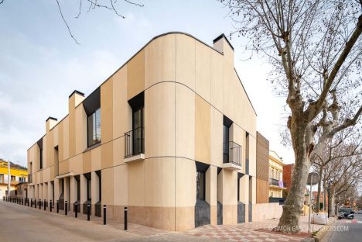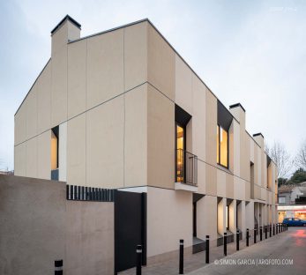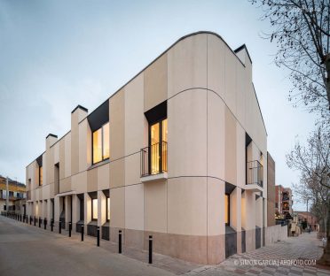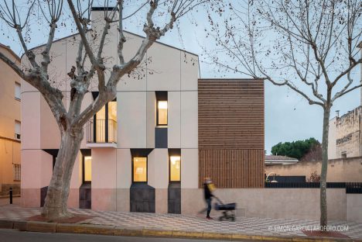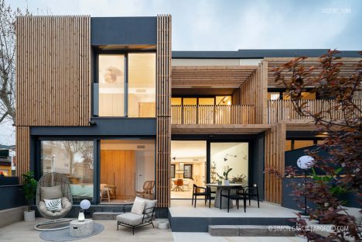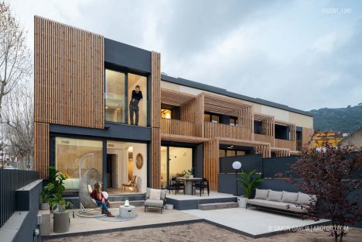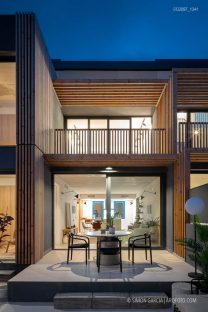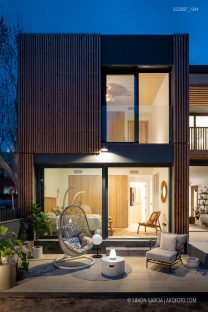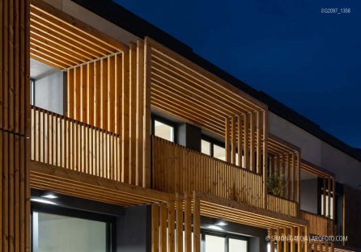PLANOS
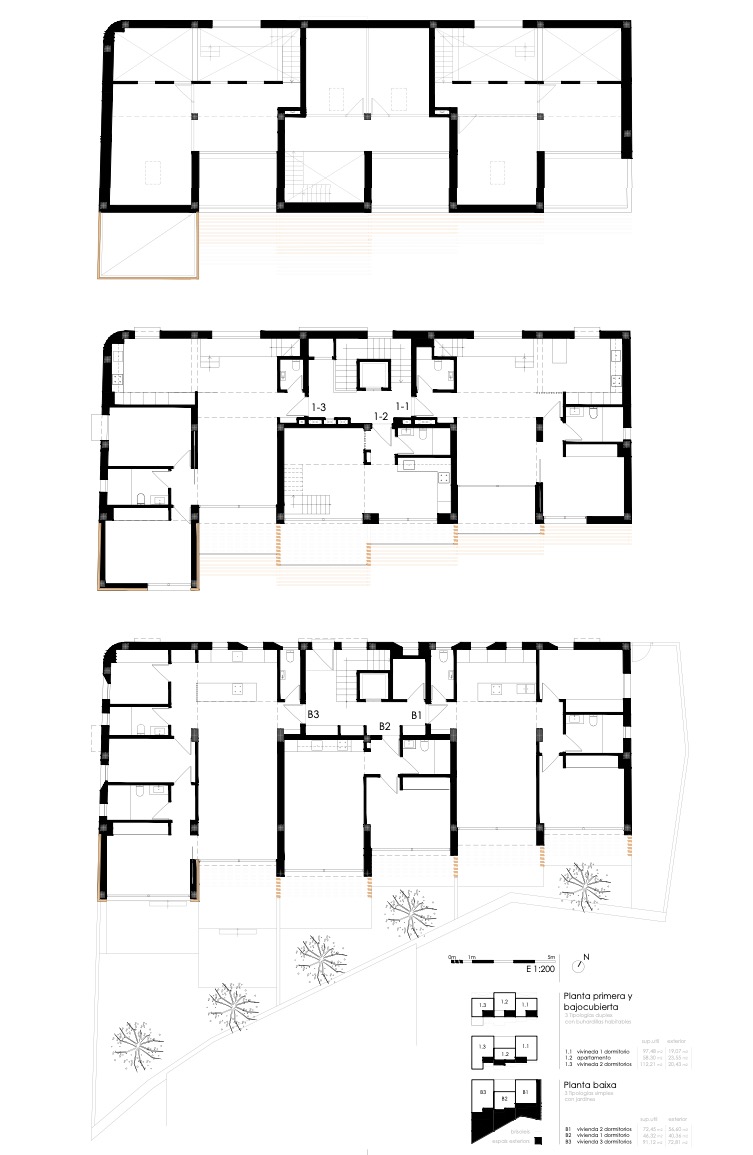
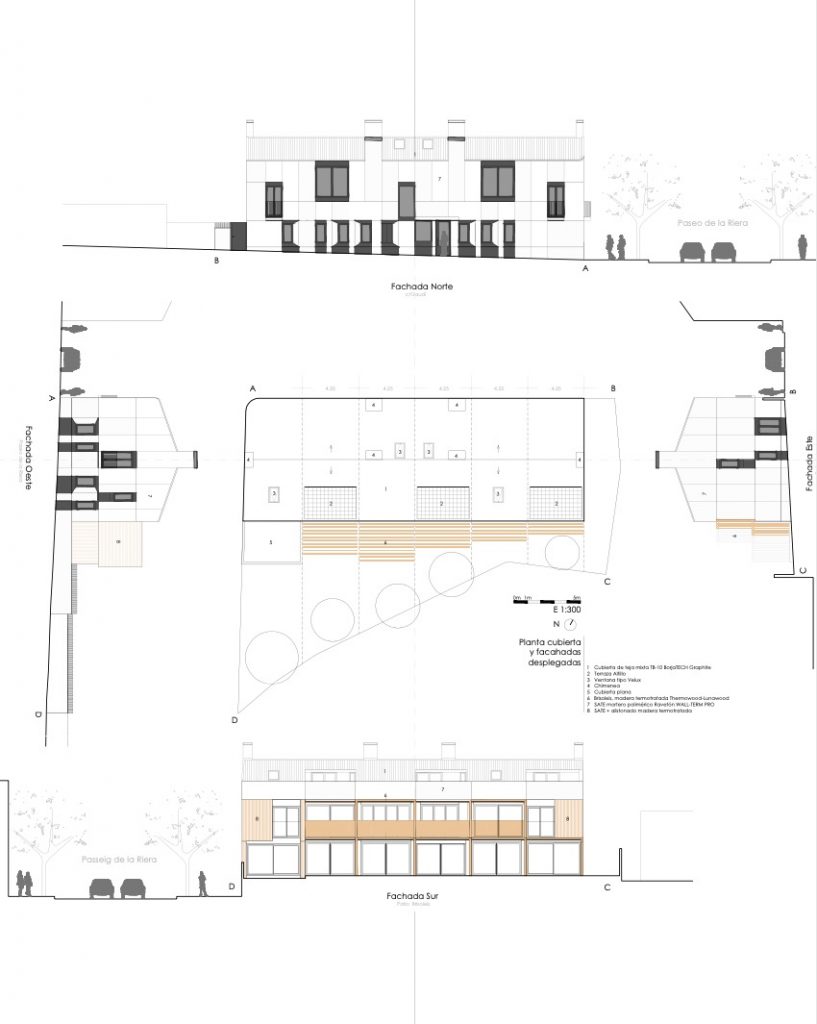
EMPLAZAMIENTO
El proyecto está ubicado en el casco antiguo del municipio y es adyacente al Paseo de la Riera, avenida principal del mismo. Se trata de un bloque a 4 vientos alineado a vial y que alberga seis viviendas. Ofrece a la calle Antoni Gaudí su fachada norte y acceso. Su fachada Sur se abre al patio de manzana, flanqueado por el torreón de Ca la Cecilia, edificio patrimonial levantado en 1890.
IMPLANTACIÓN URBANISTICA
La propuesta parte de la simplicidad de un volumen principal rectangular con cubierta a dos aguas. Volúmenes secundarios se proyectan desde su fachada sur hacia el patio en un baile de cajas de madera que se desmaterializan y se convierten en Brisoleis. De esta forma simple y efectiva respondemos funcional y estéticamente a la complejidad urbanística de la manzana. El hecho de que la fachada teóricamente interior sea tan visible desde la avenida principal, así como su vínculo con el torreón de Ca la Cecilia, merecía una respuesta singular. La materialidad de la madera y su formalización son los encargados de darla, contrastando totalmente con el lenguaje del volumen principal.
VOLUMEN PRINCIPAL
El volumen principal pretende dialogar con las callejuelas del pueblo reinterpretando en clave de modernidad el lenguaje de la arquitectura vernácula: predominio del lleno sobre el vacío, proporciones verticales y tonos terrosos con cubierta a dos aguas. Las jambas y dinteles angulares, y el patrón sobre el que organizamos aberturas y chimeneas conforman nuestra propuesta de fachada a la calle Gaudí y al Paseo de la Riera.
BRISOLEIS
La fachada Sur se entrega sin contemplaciones al patio. Los Brisoleis custodian las grandes aberturas y su repetición es la protagonista de la respuesta formal y funcional del proyecto. El tamiz de la luz filtrada por las celosías de madera termotratada da calidez y protección solar al interior, y una eficiencia energética excelente al edificio.
TIPOLOGÍA
El edificio consta de tres viviendas simplex en la planta baja y tres dúplex en la planta primera. Los primeros disfrutan de jardines y los segundos de dobles espacios y terrazas. Apostamos por el espacio abierto, por el espacio vertical, por la ventilación natural, la luz y el vínculo constante con el espacio exterior. Llevamos al extremo el concepto de viviendas pasantes. La estancia principal se abre de par en par en toda su amplitud entre fachadas confrontadas en cuatro de las seis unidades. La amplitud, la harmonía y la salubridad confieren bienestar a un espacio que a su vez es funcional y flexible.
MATERIALES
Hemos buscado una armonía sencilla basada en la honestidad de los materiales. La calidez de la madera de roble equilibra la desnudez del hormigón visto. Su protagonismo es constante en techos y eventual en pilares y jácenas, allí donde queremos acentuar un espacio. El gris arenoso del pavimento porcelánico liga los dos materiales anteriores y lo hace con la discreción que merece el espacio, verdadero protagonista.
SITE
The project is located in the historic city center of the municipality and is adjacent to Paseo de la Riera, its main avenue. It consists in a multi-family housing detached block with six units aligned to the street. Its north facade and the entrance face Gaudí Street. Its southern façade opens onto the block courtyard, flanked by the tower of Ca la Cecilia, a heritage building built in 1890.
URBAN IMPLANTATION
The proposal is based on the simplicity of a rectangular main volume with a gabled roof. Secondary volumes project from its south façade towards the courtyard in a dance of wooden boxes that dematerialize and become Brisoleis. In this simple and effective way we respond functionally and aesthetically to the urban complexity of the block. The fact that the theoretically interior façade is so visible from the main avenue, as well as its link with the tower of Ca la Cecilia, called for a unique response. The materiality of the wood and its formalization take care of this, totally contrasting with the language of the main volume.
MAIN VOLUME
The main volume aims to dialogue with the narrow streets of the old town, reinterpreting the language of vernacular architecture in a key of modernity: predominance of the full over the void, vertical proportions and earthy tones with a gabled roof. The angular jambs and lintels, and the pattern on which we organize openings and chimneys make up our proposal for the facades to Gaudí Street and Paseo de la Riera.
BRISOLEIS
The South facade opens widely to the patio. The Brisoleis guard the large openings and their repetition is the protagonist of the project’s formal and functional response. The light filtered by the heat-treated wooden ribs brings warmth and solar protection to the interior, and an excellent energy efficiency to the building.
TYPOLOGY
The building consists of three simplex apartments on the ground floor and three duplexes on the first floor. The former enjoy gardens and the latter double spaces and terraces. We are committed to open space, vertical space, natural ventilation, light and the constant link with the outside space. We take the concept of cross ventilation to the extreme. The main space opens in all its width between confronting facades in four of the six units. The spaciousness, harmony and healthiness confer well-being to a space that is meant to be functional and flexible at the same time.
MATERIALS
We have sought a simple harmony based on the honesty of the materials. The warmth of the oak wood balances the bareness of the exposed concrete. Its presence is constant in ceilings and eventually in pillars and beams, wherever we want to accentuate a space. The sandy gray of the porcelain flooring links the two previous materials and does so with the discretion that the space deserves, the true protagonist.
CESIÓN DE DERECHOS
Si está interesado en utilizar alguna fotografía del reportaje para alguna publicación, revista, catálogo, etc, debe adquirir los derechos de reproducción correspondientes, dirigiéndose a cesión de derechos y rellenar el formulario.
