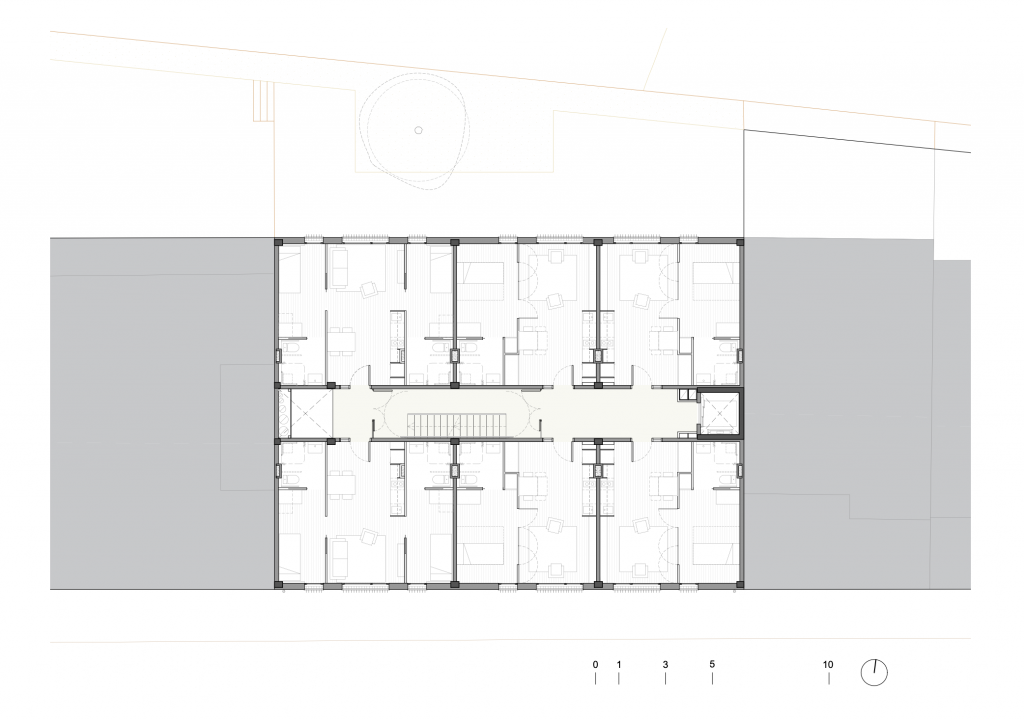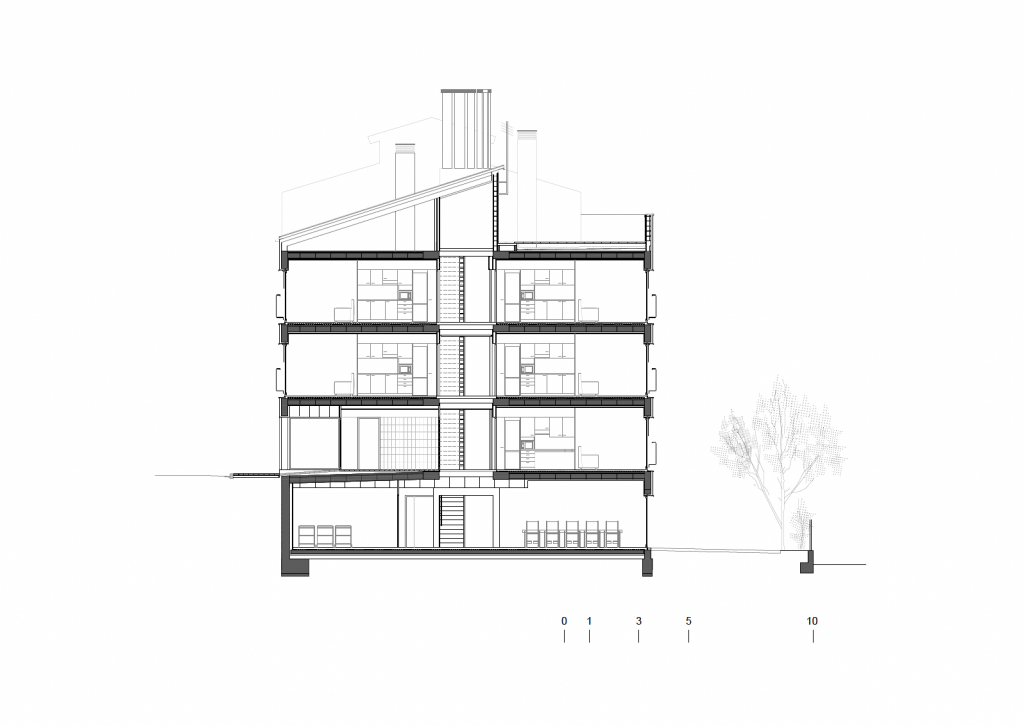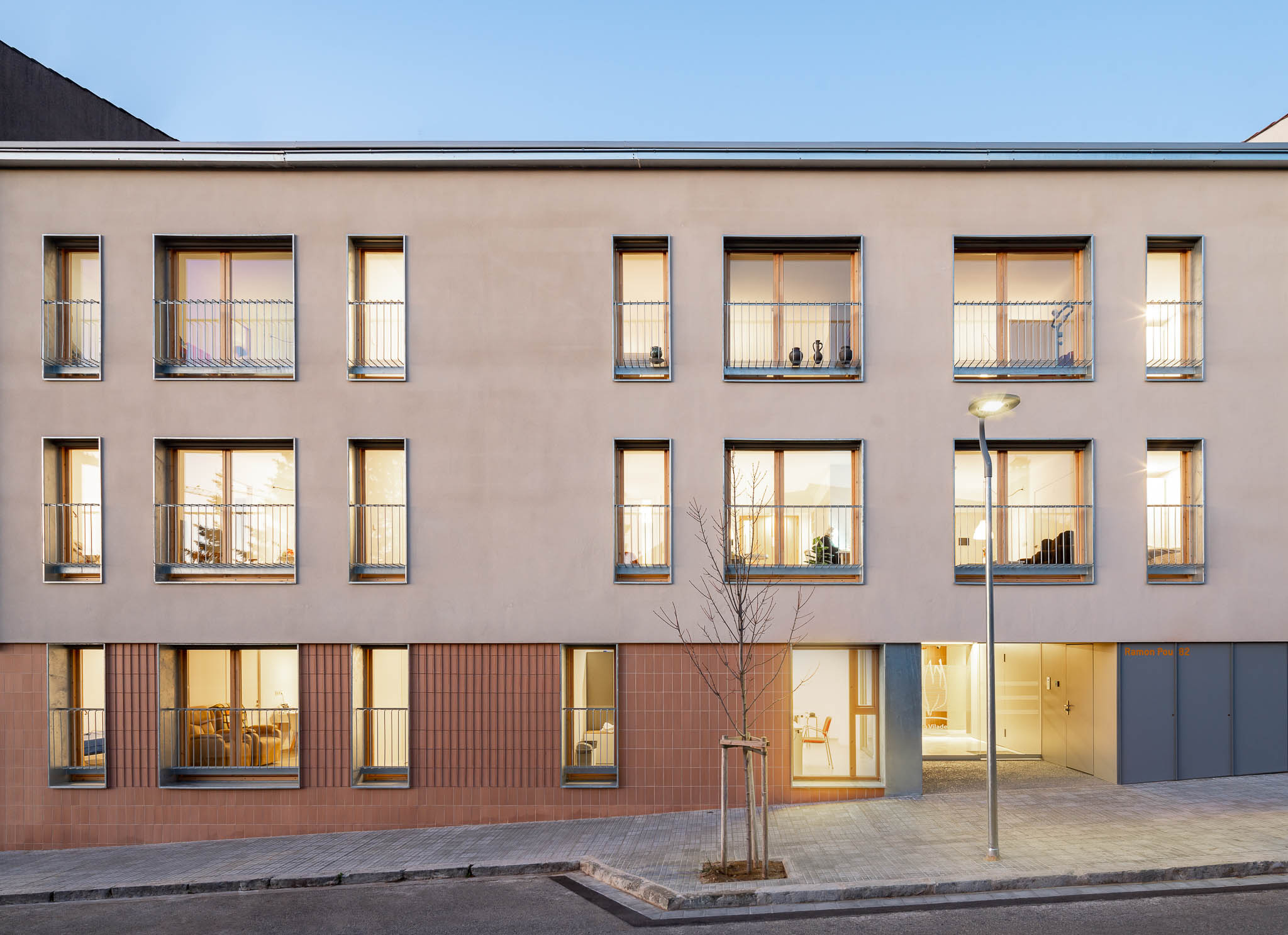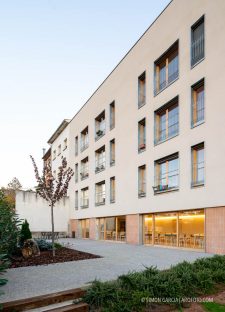PLANOS


El proyecto consiste en la construcción de 16 viviendas tuteladas que dan servicio a personas mayores que puedan vivir solas, a personas con alguna discapacidad o personas en situaciones que puedan requerir un alojamiento temporal.
La parcela, ubicada en la zona de ensanche urbano tradicional de la población, se encuentra entre medianeras, con una amplitud de 20m, una profundidad edificable de 15m y una altura de PB+2.
En cuanto al programa, los hábitats se sitúan en la planta baja y en las dos plantas piso, mientras que los espacios comunes como el comedor, office, sala de estar, lavandería se sitúan en la P-1, con salida al nivel del patio posterior.
Las viviendas (10 de 36 m2, 5 de 44 m2 y 1 de 61 m2) responden a tres programas diferentes, pero siempre siguen una tipología similar: un espacio común que integra cocina-comedor-sala de estar que distribuye el acceso al resto de estancias.
La composición de las fachadas parte del reconocimiento del entorno, optando por aberturas en forma de balcones para poder disponer de maceteros que den alegría a los hábitats y vida a la calle. Se propone la incorporación de protecciones solares regulables para los acristalamientos que permitan el asolamiento al invierno y permitan evitarlo al verano.
The project consists of the construction of 16 sheltered housing units that serve elderly people who may live alone, people with disabilities or families in situations that may require temporary housing.
The plot, located in the traditional urban expansion area of the town, is between party walls, with a width of 20m, a buildable depth of 15m and a height of PB+2.
As for the program, the habitats are located on the first floor and on the two first floors, while the common spaces with the dining room and laundry are located on P-1, with exit to the rear courtyard level.
The rooms (10 of 36 m2, 5 of 44 m2 and 1 of 61 m2) respond to three different programs, but always follow a similar typology: a common space that integrates kitchen-dining-living room that distributes the access to the rest of the rooms.
The composition of the facades is based on the recognition of the environment, opting for openings in the form of balconies in order to have planters that give joy to the habitats and life to the street. It is proposed the incorporation of adjustable solar protections for the glazing that allow the sun to shine in winter and avoid it in summer.
CESIÓN DE DERECHOS
Si está interesado en utilizar alguna fotografía del reportaje para alguna publicación, revista, catálogo, etc, debe adquirir los derechos de reproducción correspondientes, dirigiéndose a cesión de derechos y rellenar el formulario.





















