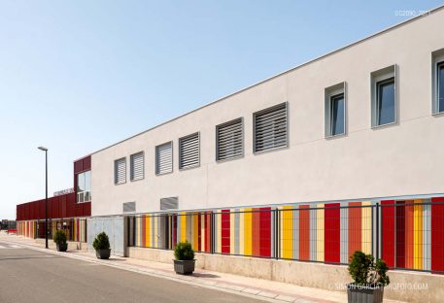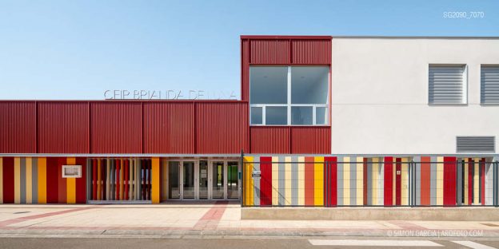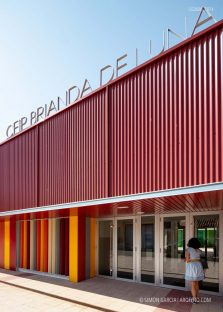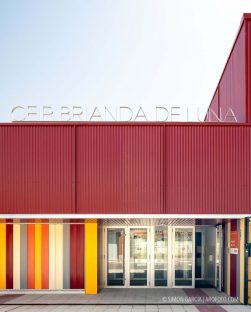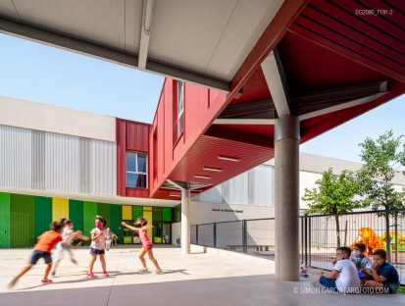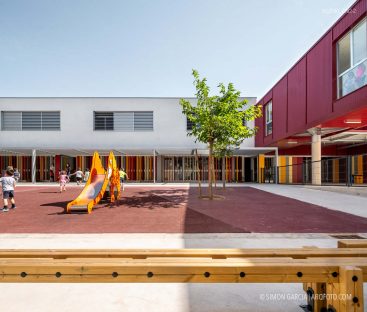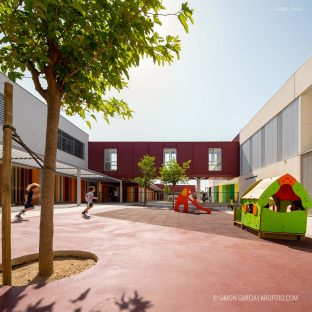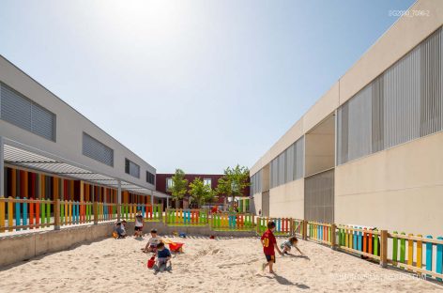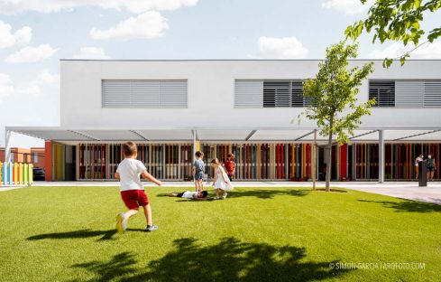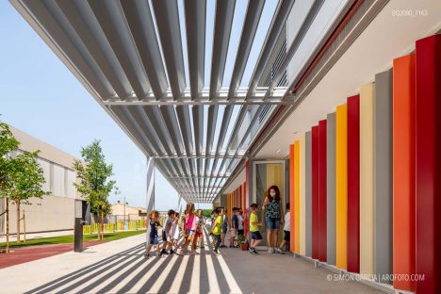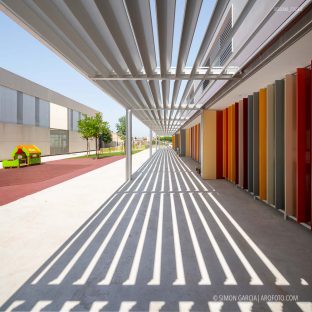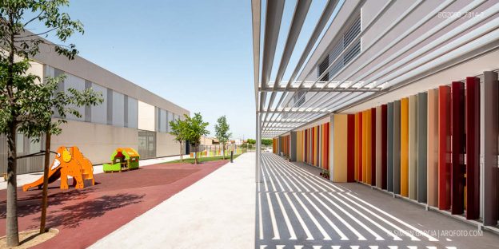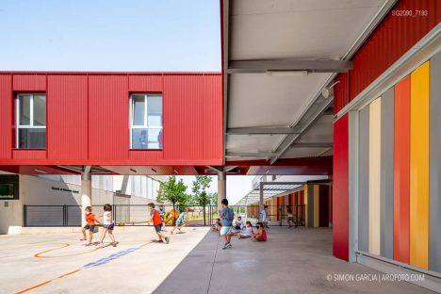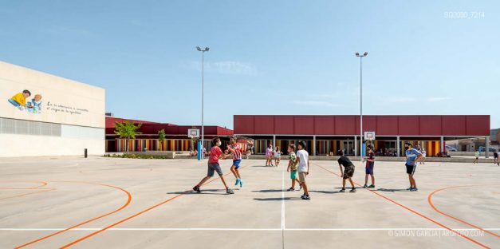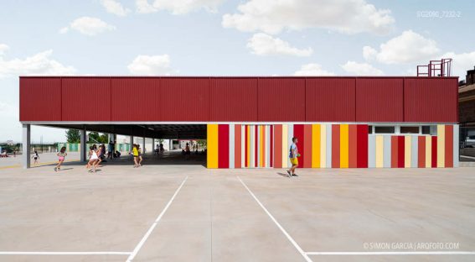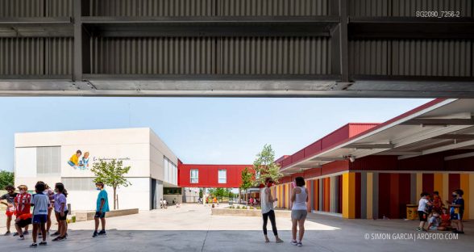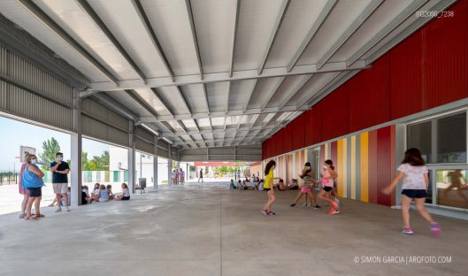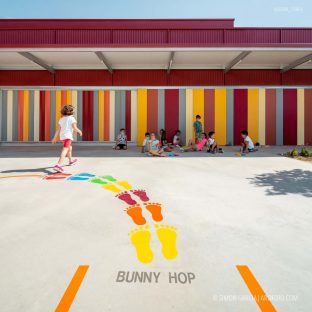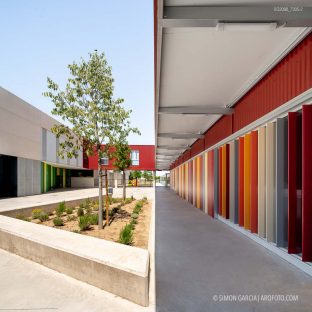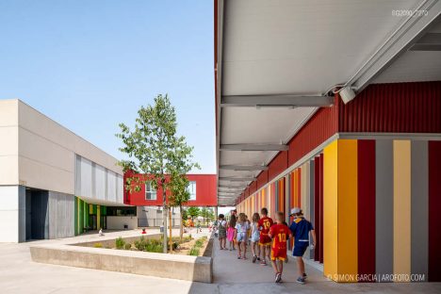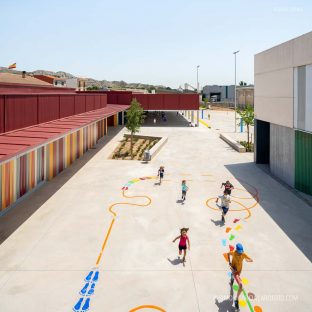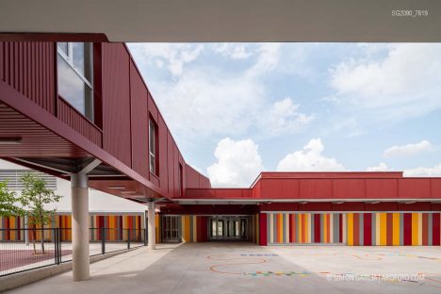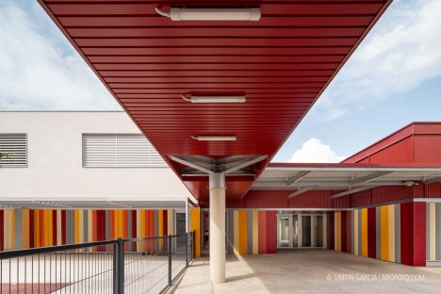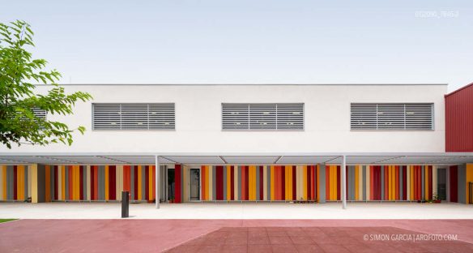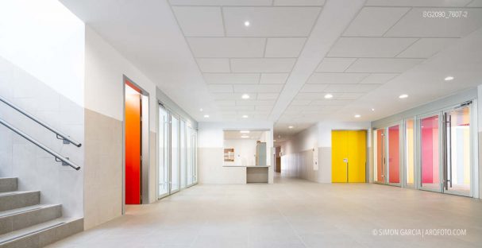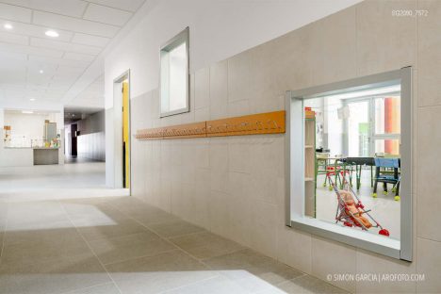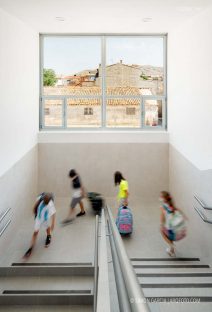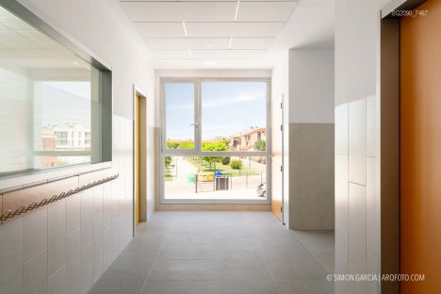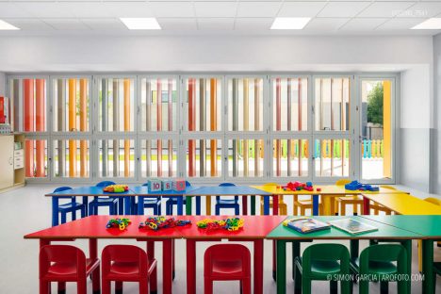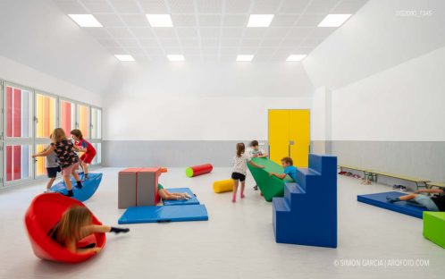La estrategia de implantación del CEIP Alfajarín ha consistido en ordenar el conjunto formado por los volúmenes edificados y los espacios exteriores de forma equilibrada, teniendo en cuenta aquellos condicionantes propios de las características de la parcela y, sobre todo, una adecuada relación con los edificios y espacios exteriores en fase de construcción. La preexistencia de la edificación de la guardería, cuyo volumen incluye una planta primera construida en perímetro, pero vacía en su distribución interior, determina el emplazamiento de los nuevos volúmenes y la conexión de estos con el existente. Así pues, las edificaciones se disponen según la directriz principal de la parcela, adosando los volúmenes al lindero norte, consiguiendo una mejor iluminación suroeste en las aulas.
La edificación de infantil y primaria se organiza con orientación suroeste de las aulas, situando usos complementarios en la orientación noreste. El acceso a la pieza se realiza desde Paseo de Aragón, con acceso directo al aulario. También se sitúa en el mismo lindero una segunda entrada directa a patio de recreo, con acceso al volumen de comedor y usos múltiples. Así mismo, desde este punto se tiene acceso a la biblioteca, sala de profesores, dirección y secretaría y aula de psicomotricidad, como elementos de uso común en la planta baja. Completan la misma 4 unidades de infantil y espacios servidores anexos. Los aseos infantiles se disponen en la parte posterior del aula, consiguiendo una modulación igual en planta baja y primera. También se sitúa en planta baja los espacios de instalaciones, centrados en la pieza para dar servicio a la totalidad de los volúmenes. Completan la planta el espacio de AMPA y local de alumnos, ambos orientados a norte con acceso independiente a la calle.
En planta primera se sitúan 3 aulas de primaria y aula de música-plástica con orientación suroeste. En su vertiente noreste se sitúan un aula de desdoble y el aula de informática. Se emplazan dos escaleras en los extremos de la planta, resolviéndose las necesidades de evacuación. Ambas, en planta baja, poseen salida directa al exterior y a patio. En planta primera se establece una conexión con la edificación existente mediante pasarela ligera con visión a este y oeste. En planta primera del edificio existente se sitúan 7 aulas de primaria en orientación suroeste, tutorías y aulas de desdoble en orientación norte.
El comedor se emplaza como continuación natural del nuevo volumen de infantil y primaria, conexionado con este mediante porche. Al igual que el resto de volúmenes, su orientación norte-sur favorece la ventilación cruzada natural y la iluminación directa. Su ubicación le dota de un fácil acceso de los suministros a cocina.
Los espacios exteriores se distinguen según los usos previstos, haciendo distinción entre patio de infantil situado entre la nueva edificación (aulario) y la edificación existente (reforma P. Primera). Se sitúa un pequeño porche que sombrea en verano las aulas de infantil, y un espacio exterior con arenero, solado de caucho y césped artificial. A su vez, anexo al comedor, se realiza un porche cubierto para zona de juegos de primaria. El patio de primaria se sitúa en el sureste de la parcela, con un salto topográfico existente importante de un metro de altura. Además de las pistas polideportivas, se crean dos pistas de volleyball y una de datchball en la cota superior, junto al edificio de comedor. y un espacio lúdico anexo a estas pistas, que plantea un área de esparcimiento que posibilite formas de juego creativas alternativas.
The implementation strategy of the CEIP Alfajarín has consisted in ordering the set formed by the built volumes and the exterior spaces in a balanced way, taking into account those conditions specific to the characteristics of the plot and, above all, an adequate relationship with the buildings and outdoor spaces under construction. The pre-existence of the nursery building, whose volume includes a first floor built in perimeter, but empty in its interior distribution, determines the location of the new volumes and the connection of these with the existing one. Thus, the buildings are arranged according to the main guideline of the plot, attaching the volumes to the northern boundary, achieving better southwest lighting in the classrooms.
The building of children and primary school is organized with southwest orientation of the classrooms, placing complementary uses in the northeast orientation. Access to the piece is done from Paseo de Aragón, with direct access to the classroom. A second direct entrance to the playground is also located on the same boundary, with access to the volume of dining room and multiple uses. Likewise, from this point you have access to the library, the teachers’ room, the secretary’s office and the psychomotor classroom, as elements commonly used on the ground floor. They complete the same 4 children’s units and adjoining server spaces. The children’s toilets are arranged in the back of the classroom, achieving equal modulation on the ground floor and first floor. The installation spaces are also located on the ground floor, centered on the piece to serve all the volumes. The plant is completed by the AMPA and local students, both facing north with independent access to the street.
On the first floor there are 3 primary classrooms and a music-plastic classroom with a southwest orientation. In its northeast slope are a split classroom and the computer classroom. Two staircases are located at the ends of the plant, resolving the evacuation needs. Both, on the ground floor, have direct access to the outside and to the patio. On the first floor, a connection is established with the existing building through a light footbridge with east and west views. On the first floor of the existing building there are 7 primary classrooms in southwest orientation, tutoring and north-facing classrooms.
The dining room is located as a natural continuation of the new volume of children and primary, connected with it through a porch. Like the other volumes, its north-south orientation favors natural cross ventilation and direct lighting. Its location provides easy access to kitchen supplies.
The exterior spaces are distinguished according to the intended uses, making a distinction between the children’s playground located between the new building (classroom) and the existing building (First P. reform). There is a small porch that shades children’s classrooms in summer, and an outside space with sandpit, rubber flooring and artificial turf. In turn, attached to the dining room, a covered porch is made for primary playground. The primary patio is located in the southeast of the plot, with an important topographic jump of one meter in height. In addition to the multi-sports courts, two volleyball courts and one datchball court are created in the upper level, next to the dining building. and a playful space annexed to these tracks, which proposes a recreational area that allows alternative creative play forms.
CESIÓN DE DERECHOS
Si está interesado en utilizar alguna fotografía del reportaje para alguna publicación, revista, catálogo, etc, debe adquirir los derechos de reproducción correspondientes, dirigiéndose a cesión de derechos y rellenar el formulario.

