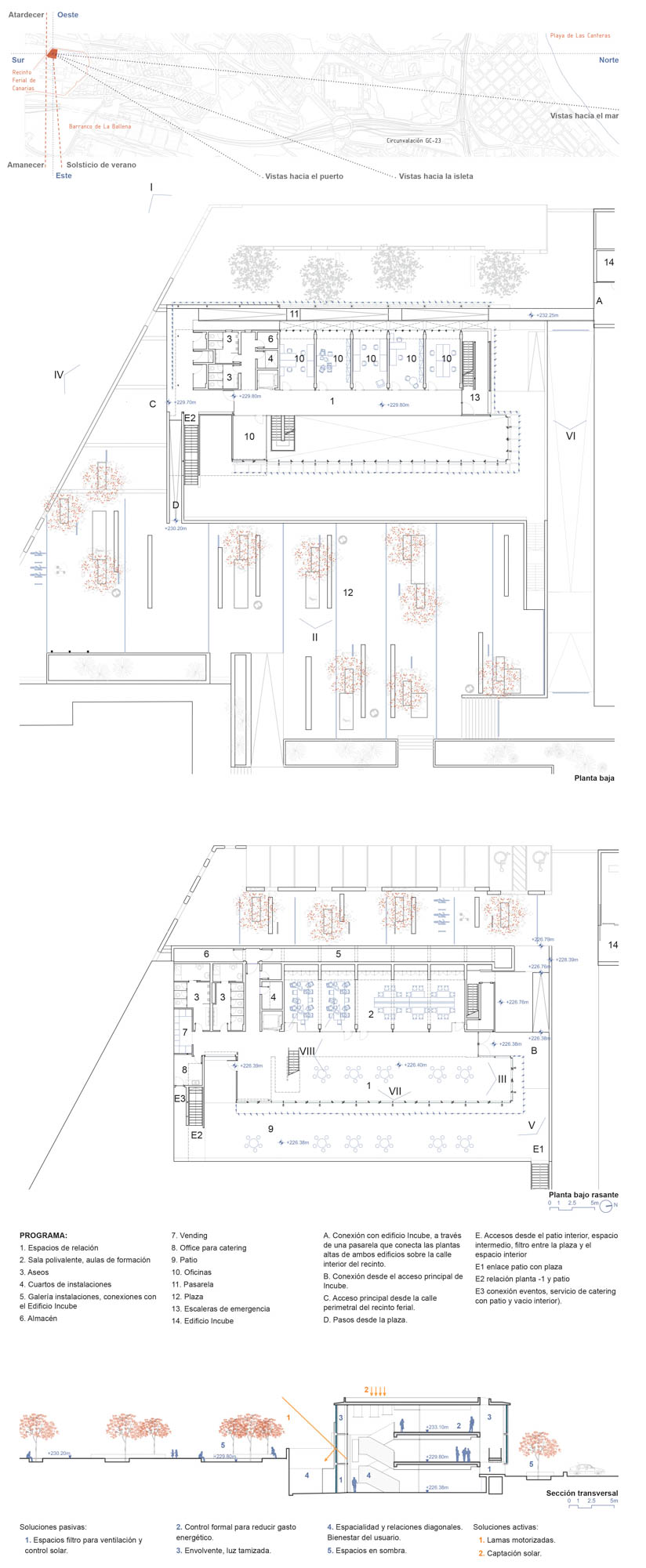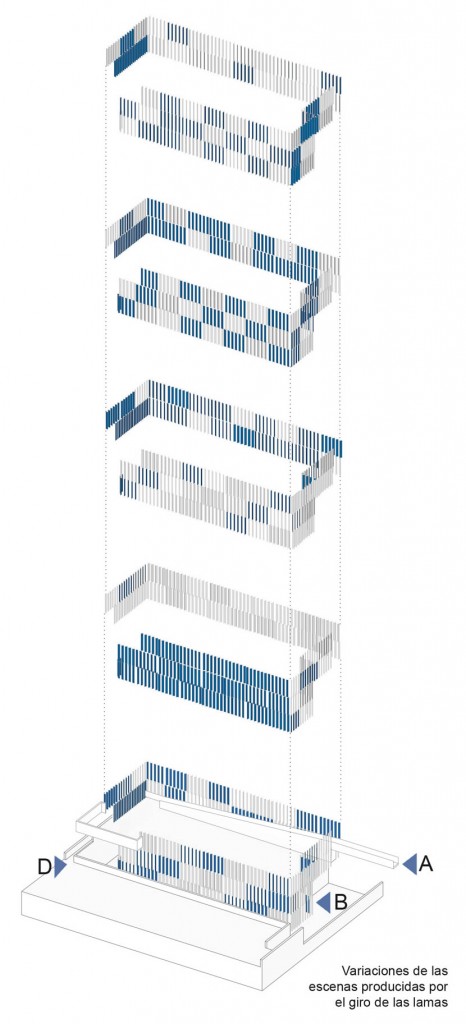

Desplegar puentes, proyectar nuevas relaciones en el recinto INFECAR. La propuesta resuelve múltiples conexiones a distintas cotas, pone en relación el entorno inmediato con los espacios interiores.
- Conexión con edificio Incube, a través de una pasarela que conecta las plantas altas de ambos edificios sobre la calle interior del recinto.
- Conexión desde el acceso principal de Incube.
- Acceso principal desde la calle perimetral del recinto ferial.
- Pasos desde la plaza.
- Comunicaciones desde el patio interior, espacio intermedio, filtro entre la plaza y el espacio interior. (E1 enlace patio con plaza, E2 relación planta -1 y patio, E3 conexión eventos, servicio de catering con patio y vacio interior).
Se interpreta la normativa y el lugar a favor de la espacialidad interior a través de la exploración de relaciones espaciales que se extienden más allá de los límites físicos establecidos. Las dos alturas exigidas por la norma se amplían en un vacio de triple altura. El proyecto envuelve espacios de intercambio y define espacios discretos, contactos, entre calles, plaza, patio, terraza, azotea, espacios de trabajo y otras edificaciones próximas. Ofrece una perspectiva diferente a cada orientación empleado los mismos materiales, hormigón, aluminio y vidrio dispuestos en espesores variables, habitables, visitables y registrables. La pasarela en U es absorbida por el espesor de la piel, los muros de hormigón se extienden para formar el tapiz de la plaza en bajo relieve, los límites de la parcela se disuelven en el espacio interior. La luz se tamiza al interior en gradientes según los espesores proyectados y la orientación de las lamas programadas.
Extending bridges, projecting new relationships in the facility INFECAR. The proposal solves multiple connections at different levels; it connects the immediate surroundings with the interior spaces.
- Connection with the Incube building, through a walkway that connects the high floors of both buildings over the inside street of the enclosure.
- Connection from the main access of Incube.
- Main access from the perimeter street of the fairgrounds.
- Steps from the plaza.
- Accesses from the inner patio, intermediate space, filter between the plaza and the inside space. (E1 link patio –plaza, E2 connection floor -1-patio, E3 events connection, catering service to patio and inside space).
Regulations and location are interpreted in favor of the inside space through the exploration of spatial relations which spread out beyond the established physical boundaries. The two heights required by the regulation are amplified in a triple height space. The project surround spaces of exchange and define discrete spaces, links between streets, plaza, patio, terrace, work spaces and the rest of nearby constructions. It offers a different perspective to each orientation using the same materials, concrete, aluminum and glass, placed in variable thicknesses, habitable, open to visits and measurable. The U shaped walkway is absorbed by the thickness of the skin, the concrete walls spread out to create the tapestry in the plaza in low relief, the boundaries of the area become dissolved in the inside space. Light sifts inside in gradient depending on the projected thickness and the orientation of the programmed lamas.
CESIÓN DE DERECHOS
Si está interesado en utilizar alguna fotografía del reportaje para alguna publicación, revista, catálogo, etc, debe adquirir los derechos de reproducción correspondientes, dirigiéndose a cesión de derechos y rellenar el formulario.













































