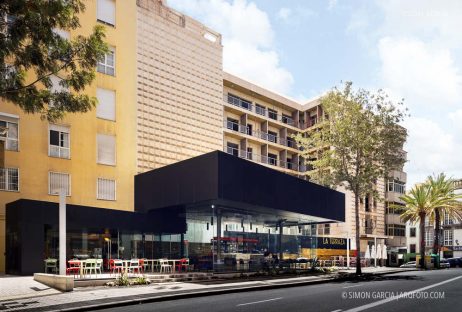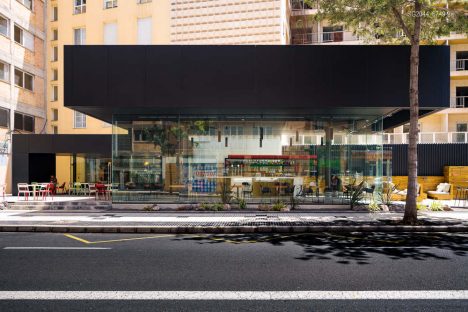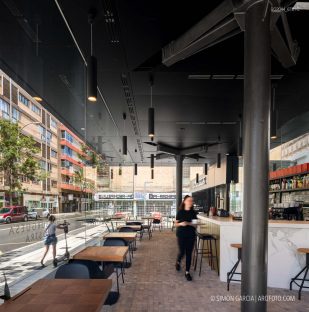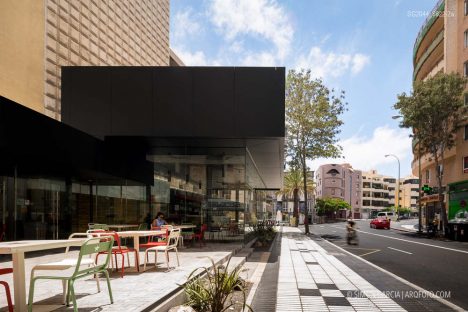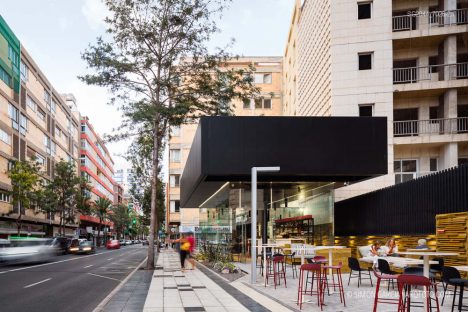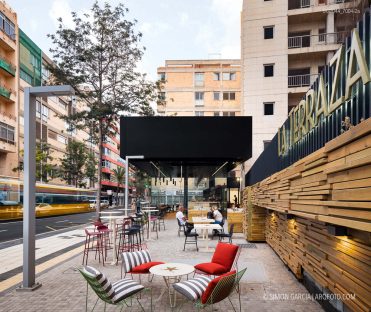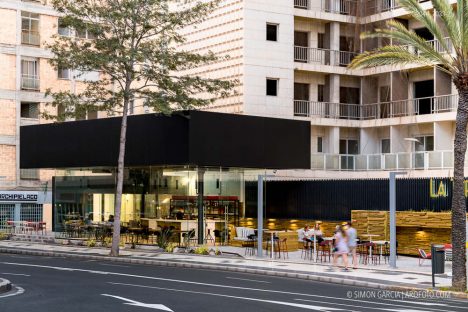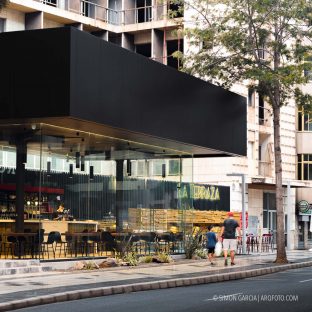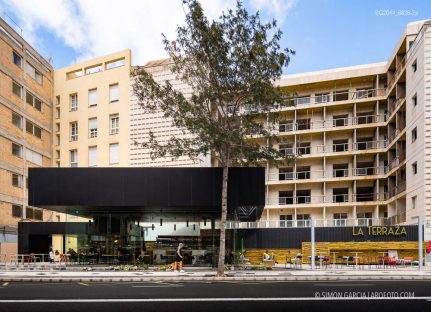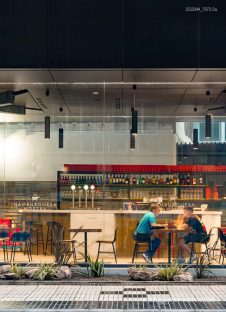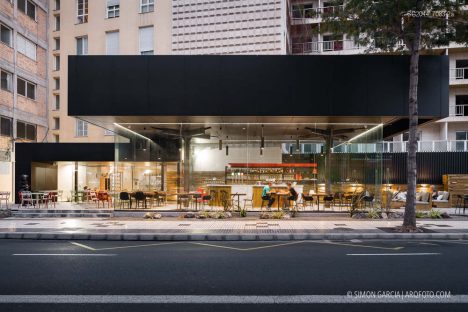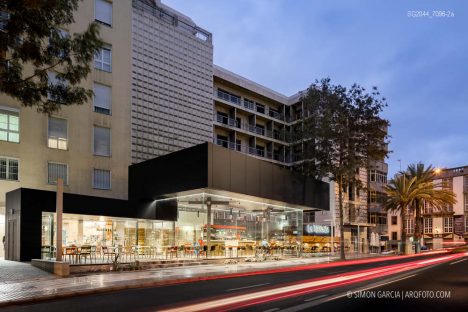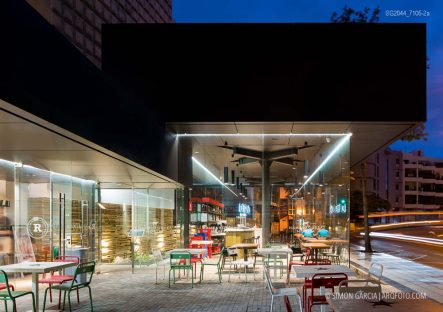El espacio con límites es el verdadero espacio. No puede existir contenido sin contenedor. Tenemos un espacio, cuando algo le da forma, cuando le da existencia, dimensiones, estructura, unidad… El espacio pasa de ser interior a exterior cuando varía las dimensiones, pero los límites, las fronteras siguen limitándolo, condicionándolo, dándole un sentido diferente según su materia y origen. Los límites transforman el espacio interior y lo convierten en ilimitado pudiendo integrarse y fundirse con ellos. Cuando el límite se llama medianera, fachada o alineación de calle, como el caso en el que nos encontramos, la arquitectura condiciona a la propia arquitectura. Así ésta, excava o se amolda, buscando espacios, adaptándose a las formas impuestas, se desarrolla como formas infinitamente manipulables.
En esta línea se desarrolla el proyecto de rehabilitación y ampliación de una antigua estación de servicios para uso de cafetería, ubicado en la avenida 1º de mayo de Las Palmas de Gran Canaria. El proyecto se inserta en un ámbito libre de la manzana, un espacio vacío e irregular que deja entrever las fachadas colindantes. La propuesta se amolda al volumen de la marquesina que lo sustenta, presenta atractivas comunicaciones horizontales, y un reconocimiento atento y preciso de las condiciones del entorno. Dentro de unos límites dados, tenemos un espacio infinitamente manipulable. Cuando estos límites se manipulan con un volumen interior, nos encontramos con un vacío complementario cambiante. Una forma del vacío es más íntimo o reservado, y es por el que se accede a la cafetería por un filtro lineal ajardinado, hacia donde mira la fachada; y otra forma del vacío es más amplia, la que colinda con otro vacío por el retranqueo del edificio. Entre la marquesina y la fachada del edificio se desarrolla un tercer espacio vacío, con una galería libre ajardinada que recorre casi toda la fachada y dota de espacios intermedios entre el interior y el exterior.
Todo el programa se desarrolla en una planta horizontal elevada y adaptada (PMR) respecto a la cota de la acera. La planta libre respira por sus dos extremos, y además por una mayor dimensión vertical que constituye una doble altura bajo la marquesina donde desarrolla diferentes espacios, sin compartimentación, manteniendo las formas geométricas conformadas con vidrio y aluminio. Así se crean nuevos espacios mediante el cambio de altura o posición, y con el uso de tres materiales: vidrio, aluminio negro mate y hormigón. El proyecto para la cafetería/hamburguesería consta de un volumen opaco de color negro que se desarrolla como sucesión de espacios construidos abiertos mediante grandes paños acristalados autoportantes que se ofrecen a los vacíos. Esta configuración espacial se adapta al estricto desarrollo del programa rehabilitando la marquesina existente que se convierte en algo nuevo. Lo que hemos llamado espacios interiores pueden tener diversas formas rectangulares (en la que predominan una dimensión sobre la otra), procurando que la iluminación llegue a todos los puntos, y permitiendo fluidas comunicaciones horizontales.
Space with limits is the true space. There is no content without a container. We consider space when something gives it a shape, when it gives it existence, dimensions, structure, unity… Space goes from being internal to external when the dimensions vary, but the limits, the frontiers, continue to limit this space, conditioning it, giving it a different meaning according to its matter and origin. Limits can transform the interior space making it unlimited and able to integrate and merge with them. When the limit is a dividing wall, a façade, or a street alignment, as in this case, the architecture is conditioned by architecture itself. In this way, it digs or it moulds itself searching for spaces, adapting itself to the imposed forms, developing as infinitely manipulable forms.
In line with this, the project has been developed to rehabilitate and extend an old service station to be used as a cafe, located in Avenida 1 de Mayo in Las Palmas de Gran Canaria. The project is inserted in a free area of the block, an empty and irregular space that gives a glimpse of the adjacent façades. The proposal is adapted to the volume of the canopy that supports it providing attractive horizontal communications and special awareness of the environment conditions. Within the given limits, we find an infinitely manipulable space. When these limits are manipulated with an inner volume, we find a changeable complementary void. One form of the void is more intimate or private, the one through which you access the cafe by a linear landscaped filter towards which the façade looks; and another form of the void is wider, bordered by another void through the setback of the building. A third empty space is created between the canopy and the façade of the building with a free landscaped gallery that runs along almost the entire façade and provides intermediate spaces between the interior and the exterior.
The whole program is developed on a raised horizontal level and adapted (PRM) to the level of the pavement. The free level breathes through its two ends as well as through its greater vertical dimension which constitutes a double height under the canopy where different spaces are created without partitions, preserving the geometric forms with glass and aluminium. In this way, new spaces are created by changing height or position, and by using three materials: glass, matte black aluminium and concrete. The project for the cafe/burger restaurant consists of a black opaque volume that is developed as a succession of open built spaces by using large self-supporting glass panels that are provided to the voids. This spatial layout is adapted to the strict development of the program by rehabilitating the existing canopy which becomes something new. What we have referred as interior spaces can have various rectangular shapes (in which one dimension predominates over the other), ensuring that lighting reaches all the points, and allowing fluid horizontal communications.
Documentación gráfica
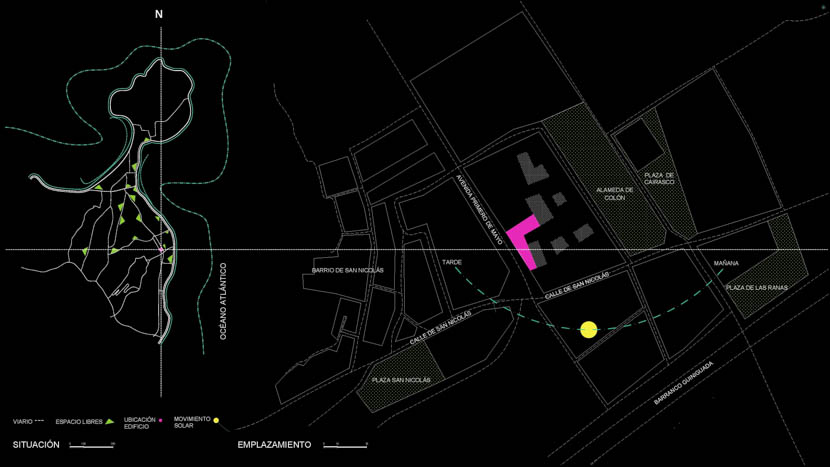
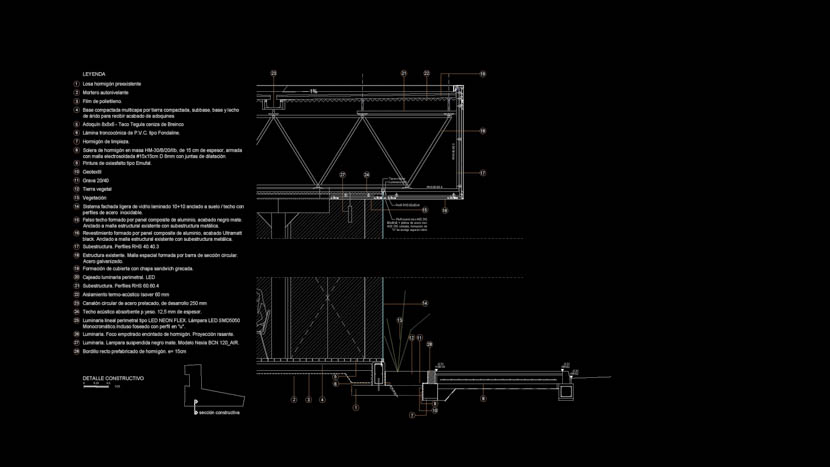
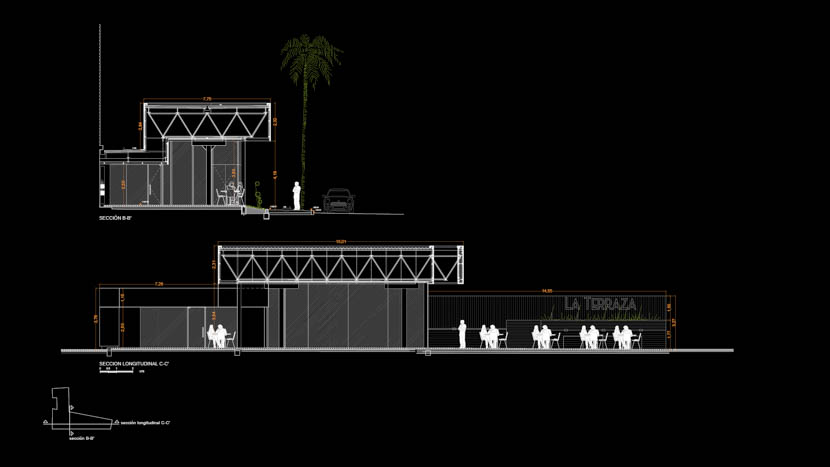
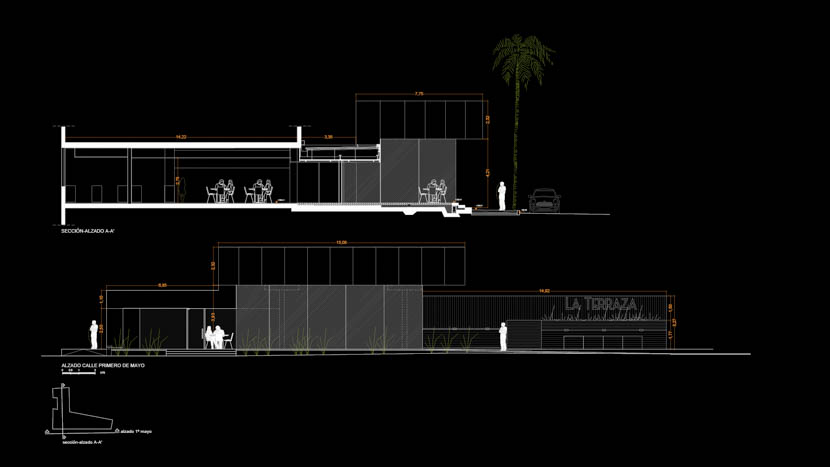
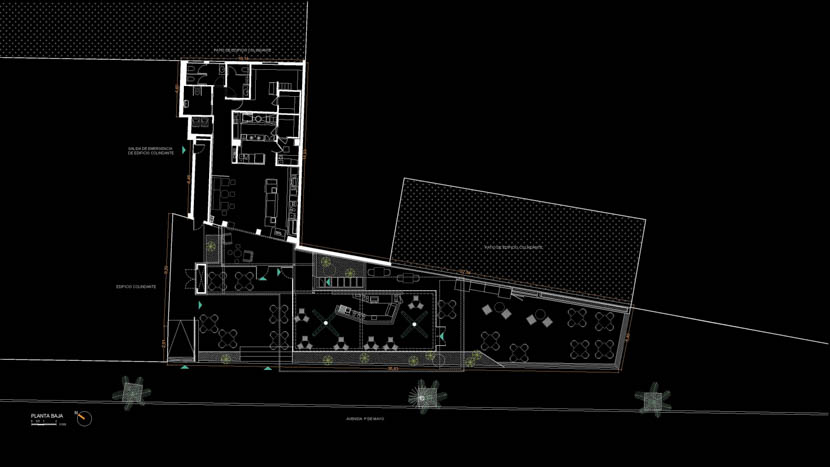
CESIÓN DE DERECHOS
Si está interesado en utilizar alguna fotografía del reportaje para alguna publicación, revista, catálogo, etc, debe adquirir los derechos de reproducción correspondientes, dirigiéndose a cesión de derechos y rellenar el formulario.

