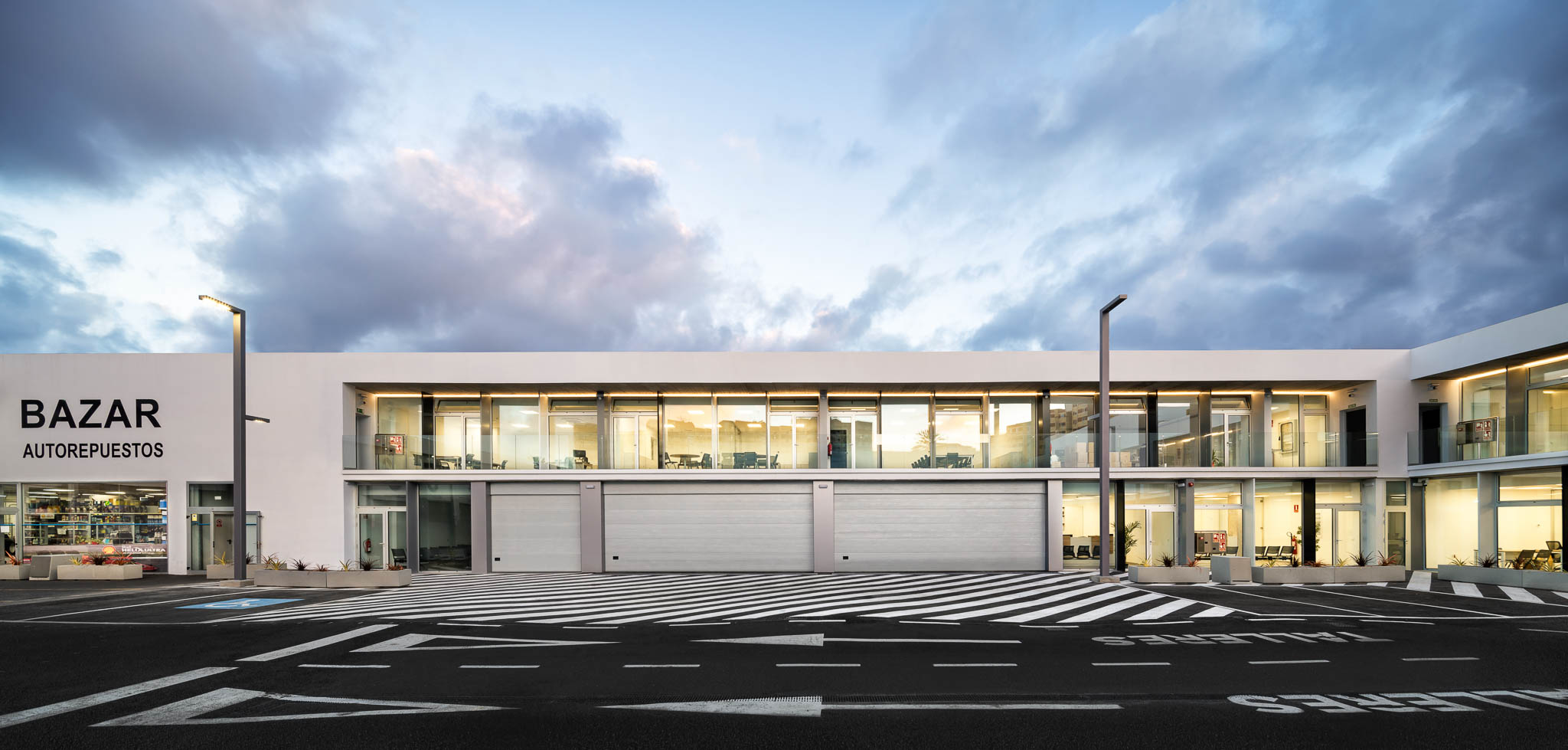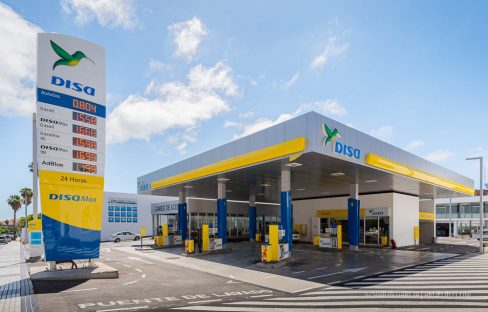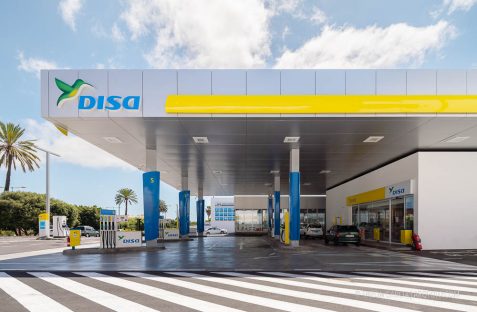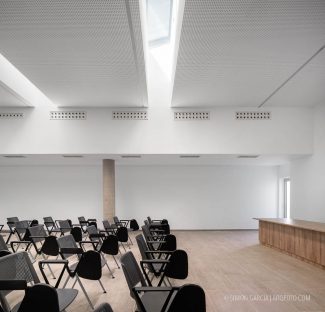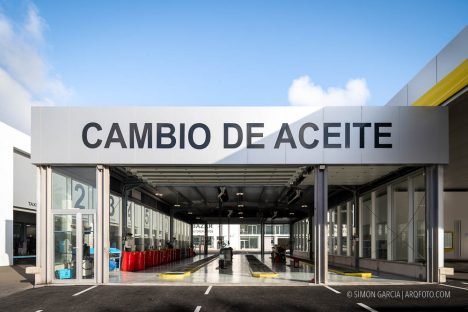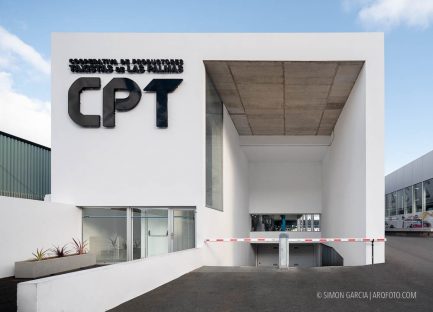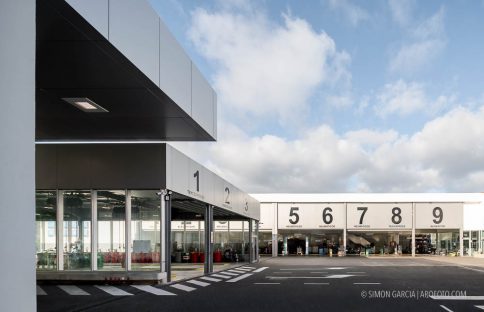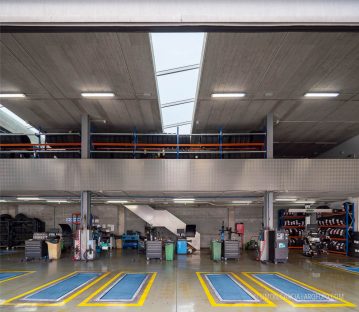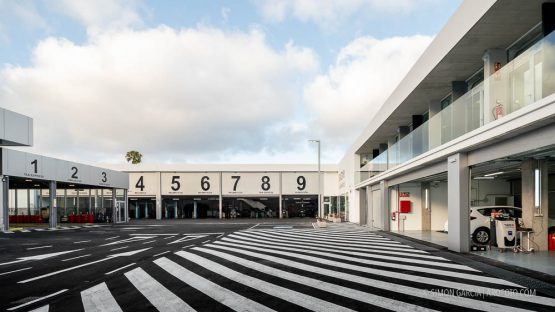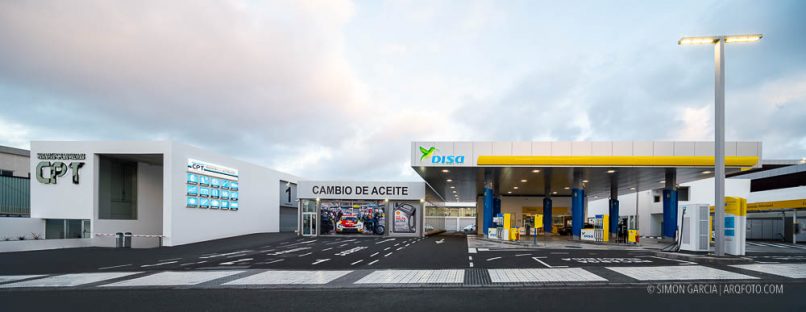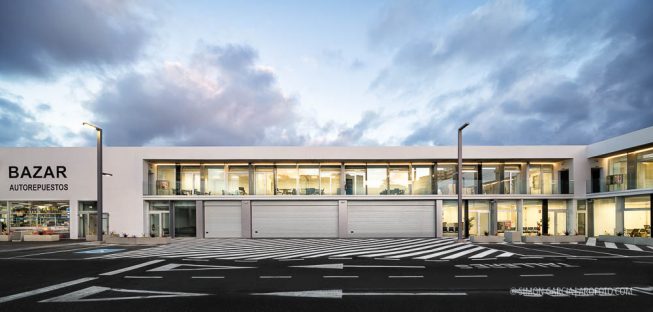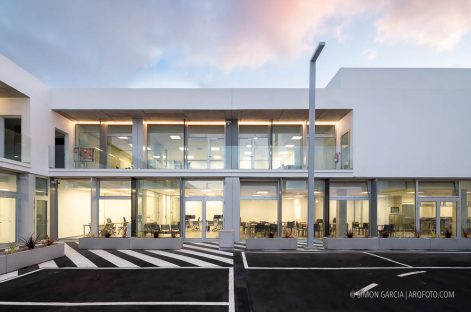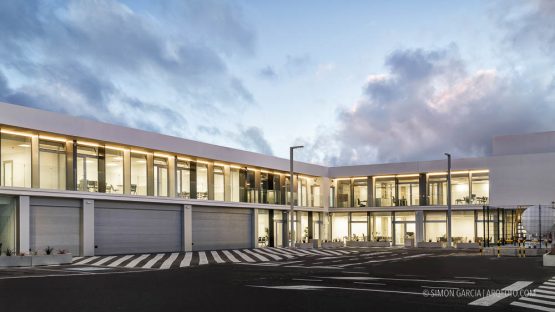Tapiz industrial
En ocasiones, los proyectos no surgen de decisiones tomadas libremente, sino como consecuencia de condiciones externas que en un principio se manifestaron como un problema pero evolucionan hasta convertirse en lo sustancial. Los proyectos surgen a partir de inesperadas asociaciones de las que, en la mayoría de los casos somos inconscientes. De esta forma parece que proyectar equivale a relacionar. Se trata de recoger para después establecer conexiones entre necesidades o funciones, espacios, formas, materiales y experiencias que en un instante del proyecto se hacen presentes e intentamos desesperadamente capturar y materializar.
La arquitectura genera en su continuidad histórica nuevos tipos de edificios; la cooperativa de taxistas de Las Palmas es un ejemplo de esta relación directa entre nuevas funciones y nuevos requerimientos espaciales. Así, algunas de estas funciones se alojan en principio en edificios pensados de otra manera (talleres, taxímetro, nave de engrase, etc.), donde tras un periodo de aprendizaje y contaminación, las nuevas funciones terminan por concretar edificios diferentes y espacios autónomos con programas muy precisos y necesidades concretas, de forma que la nueva tipología edificatoria mantiene muchas de las características de estos edificios industriales, y al mismo tiempo aumenta el número de sus tipos edificatorios, utilizando la experiencia anterior para dar continuidad a su especulación espacial.
El proyecto propuesto genera algunos contenedores que confinan la luz, arquitecturas vacías, implicadas en el uso diario e inmediato de la rutina industrial o del trabajo. Nos encontramos por tanto hurgando en un espacio indeterminado, en el que la parcela ya no se entiende como algo delimitado y estable, horizontal, determinado, homogéneo, pasivo; sino más bien como tapiz anfitrión, complejo y poroso, un sistema operativo con leyes propias en el que la arquitectura emerge como una figura improbable y fluida. Una secuencia de espacios percibidos (oficinas, cafetería, estación de servicio, aparcamiento, etc.) nos acompañará en nuestro viaje a lo largo del interior del conjunto, para desvelarnos infinidad de espacios ocultos, y para el que deberemos incluir en nuestro equipaje: el tapiz como superficie porosa en la que se entretejen los aspectos materiales y conceptuales del proyecto, en un proceso de heterogeneidad lingüística.
La porosidad, la transparencia y el recorrido (“como si de un recorrido en taxi se tratara”) se han mostrado como cualidades que organizan el proyecto que requiere de un orden acumulativo y de una mínima organización geométrica como base formal recurrente. El proyecto se produce mediante el mayor ahorro de energía, de espacio y de tiempo. La economía de medios es una constante en la transformación de nuestra propuesta, donde sólo las actividades realizadas por los taxistas cumplen esta ley funcional. En el caso de la arquitectura, la búsqueda formal de los límites que hemos ido enumerando: la densidad, la seriación, la economía de medios, la tipología, la relación productiva e industrial, la construcción de los intersticios, la luz confinada…
Industrial tapestry
Projects do not always occur from freely made decisions, but sometimes as the by-product of external conditions that may have originally emerged as a problem but then evolve toward the substance. Projects emanate from unexpected associations of which, in most cases, we are unaware. Accordingly, it may seem as if projecting is equivalent to relating. It is a matter of compiling and then establishing relations between needs or functions, spaces, shapes, materials and experiences that surface at a given point in the project’s timeline, and we desperately try to capture and materialize.
Throughout history, architecture has reformulated building standards; the Las Palmas Taxi Co-Op illustrates this direct relationship established between new functions and spatial requirements. Thus, some of these functions are initially present in buildings designed in a different way (workshops, taximeter, greasing shed, etc.), where after a period of learning and contamination, the new functions end up defining different buildings and independent spaces with well-defined schemes and specific needs. This causes many of the past industrial features to persist in recent constructions, also broadening the range of building types, taking advantage of previous experience to carry on with spatial speculation.
The design proposal provides for light-circumscribing containers that confine the light, empty architectures, pertinent to the daily and immediate industrial use or professional routine. We therefore find ourselves exploring an indeterminate space, where the land is no longer construed as demarcated and invariable, horizontal, defined, homogeneous, passive; but rather as a host tapestry, intricate and permeable, an operative system with its own regulations in which architecture emerges as an improbable and flowing figure. A sequence of perceived spaces (offices, cafeteria, service station, car park, etc.) will guide us on our journey through the interior of the complex, revealing an infinite number of concealed areas which require specific luggage: the tapestry as permeable surface where the project’s material and conceptual elements of the project are interwoven, in a process of linguistic heterogeneity.
Permeability, transparency and the route («as in a taxi ride») have proven to be qualities that govern the project, which requires a cumulative arrangement and a minimal geometric pattern as a recurrent formal basis. The project is conceived with the greatest possible energy, space and time efficiency parameters in mind. The efficient management of resources is a constant in the transformation of our proposal, where only the activities carried out by taxi drivers comply with this functional premise. As for the architecture, the formal search for the limits that we have listed: density, sequencing, efficient management of resources, typology, the productive and industrial relationship, the construction of interstices, circumscribed light…
CESIÓN DE DERECHOS
Si está interesado en utilizar alguna fotografía del reportaje para alguna publicación, revista, catálogo, etc, debe adquirir los derechos de reproducción correspondientes, dirigiéndose a cesión de derechos y rellenar el formulario.
