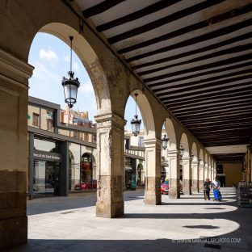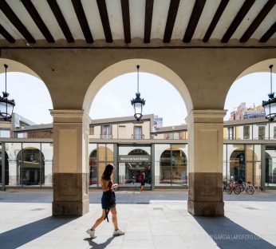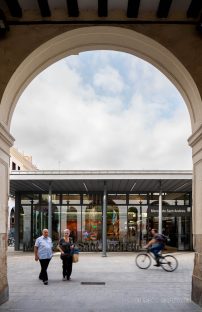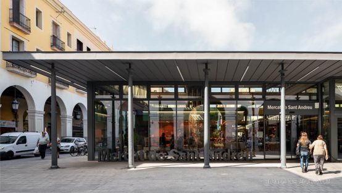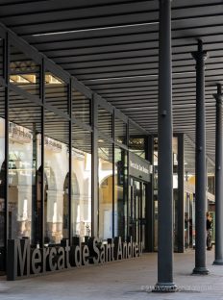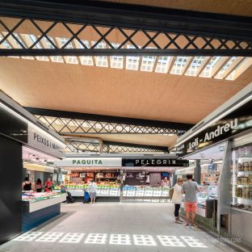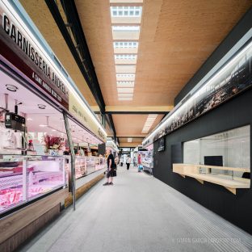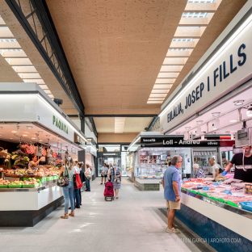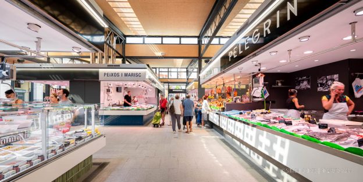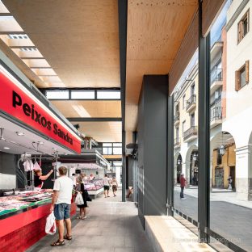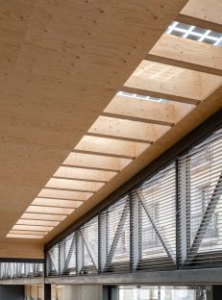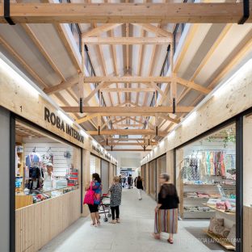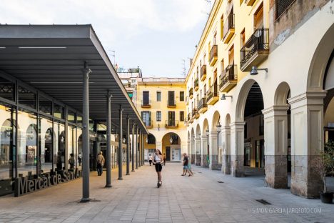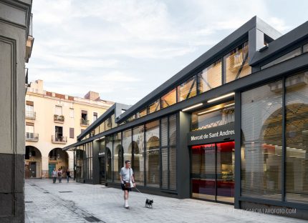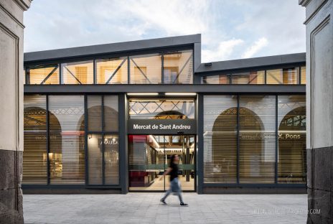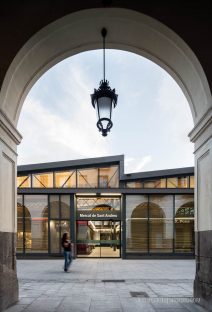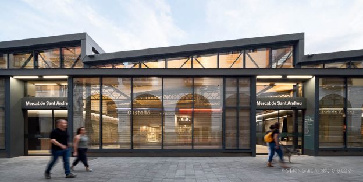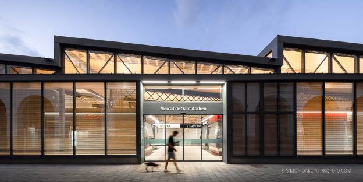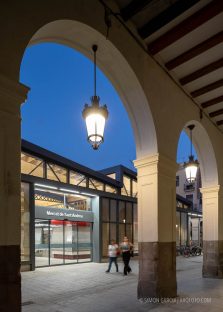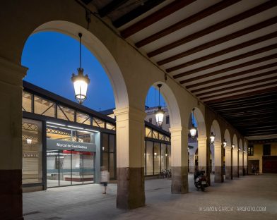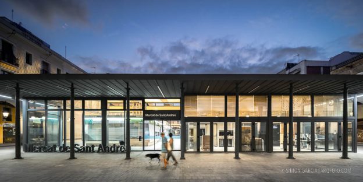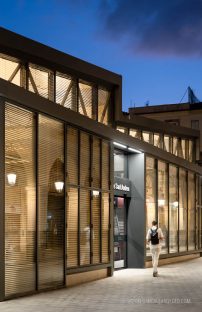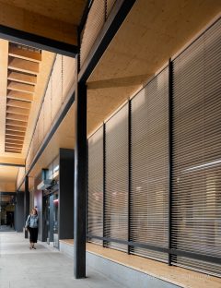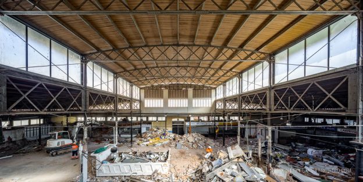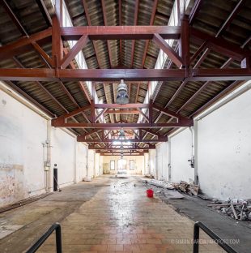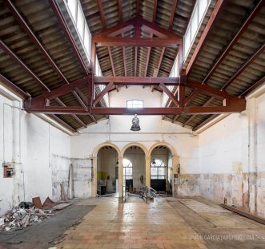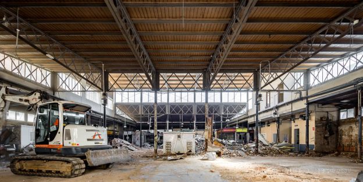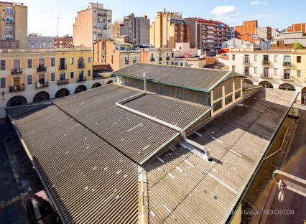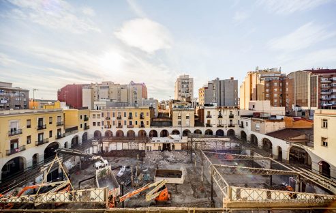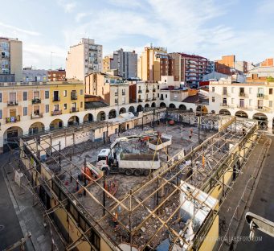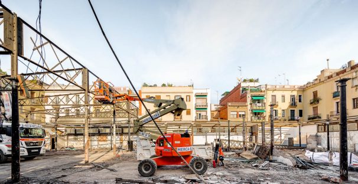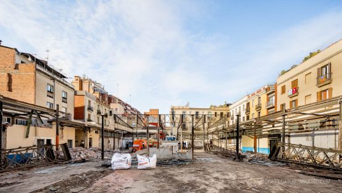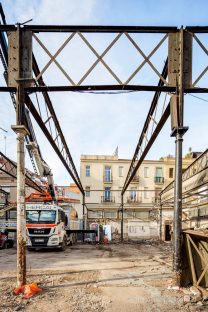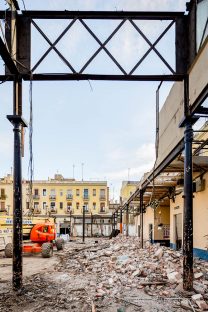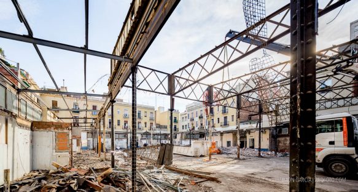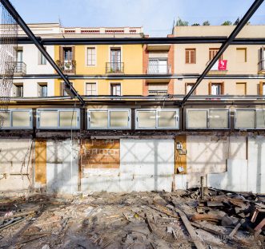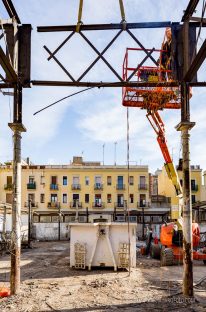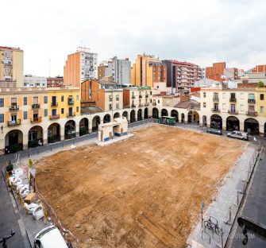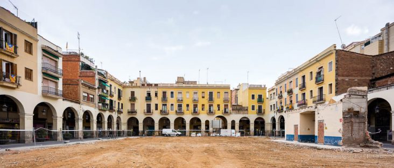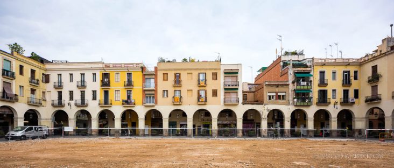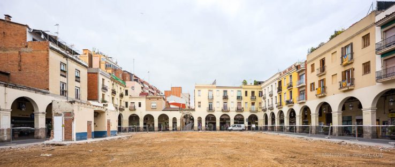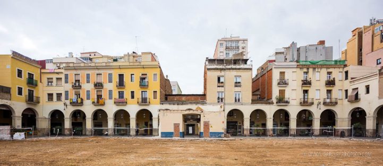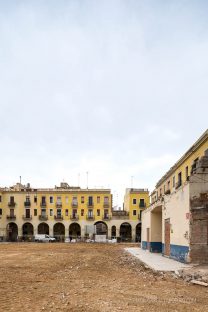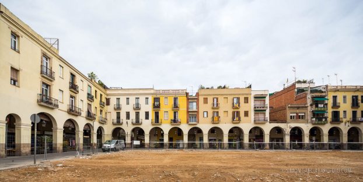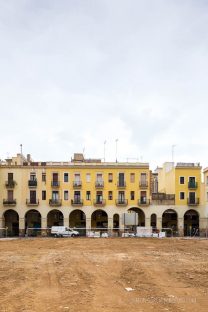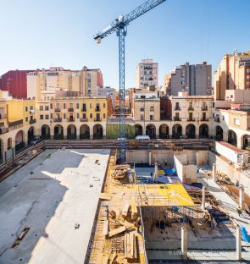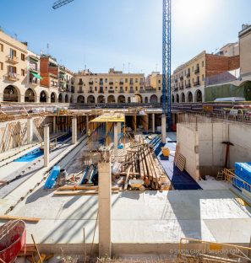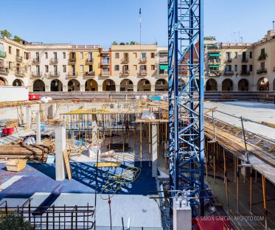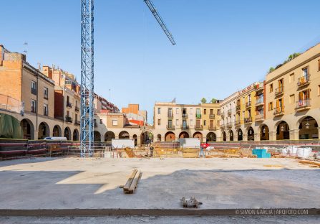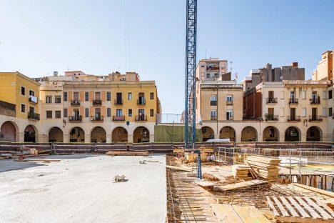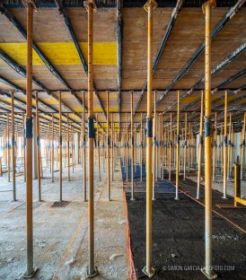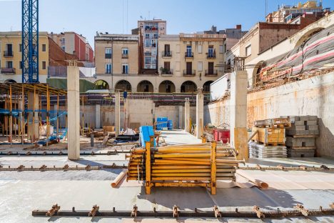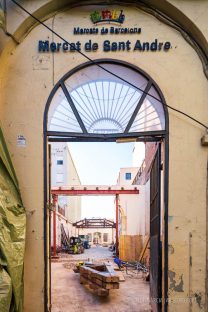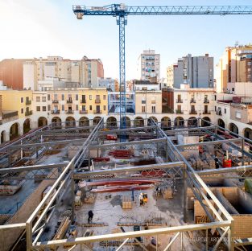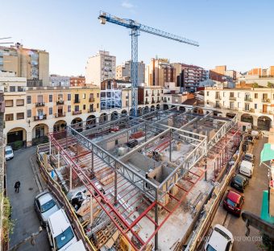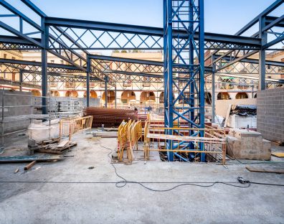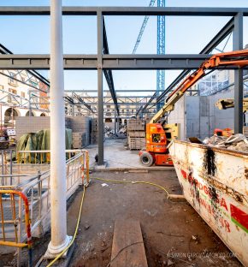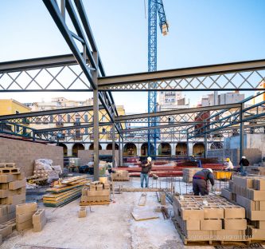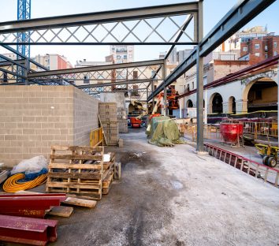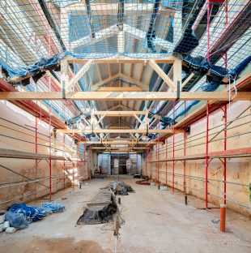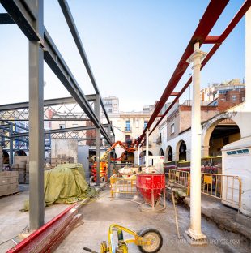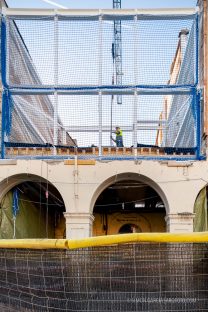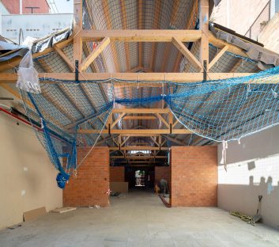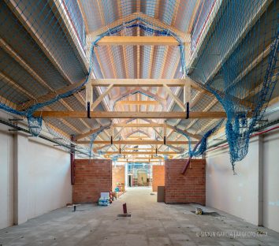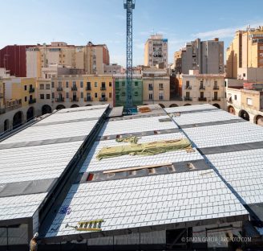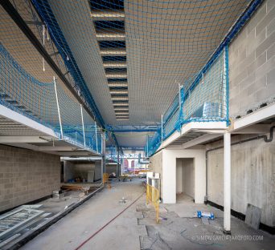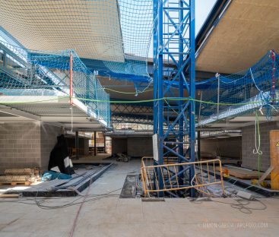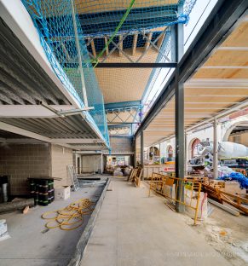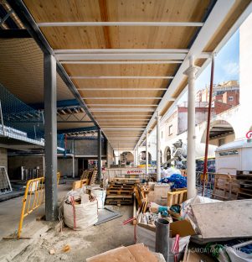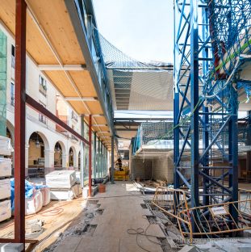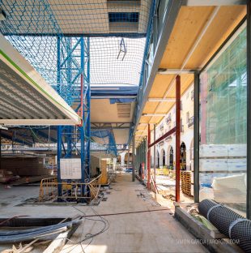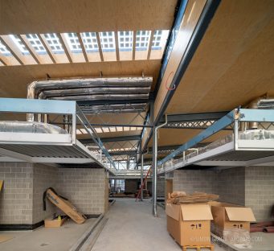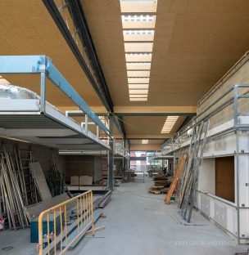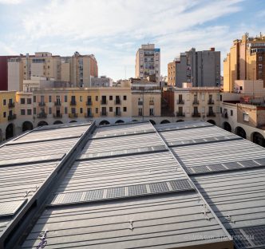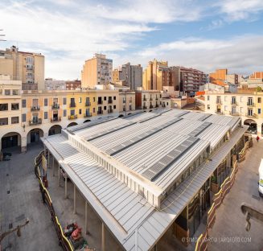Seguimiento de obra
El mercado de Sant Andreu, de principios del S.XX., constaba de un edificio principal donde se ubicaban las paradas de productos alimenticios, y de un pasaje cubierto, conectando la plaza Mercadal con la calle Rubén Darío, donde se ubicaban las paradas de productos no alimenticios.
El proyecto plantea un edificio de nueva planta para el edificio principal, con una geometría rectangular ocupando toda la parcela, y la remodelación del pasaje cubierto denominado local de ventas.
El edificio del mercado busca reducir el impacto visual en comparación con su antecesor, trabajando con diferentes alturas: incluye un techo perimetral más bajo acogiendo los accesos, y tres naves de la misma altura en sección de diente de sierra, para el espacio central: optimizando la luz y la ventilación natural en el interior. La construcción de dichas naves se realiza aprovechando las cerchas del antiguo edificio y se recupera el zinc como material para la cubierta. Para adecuar el edificio a las necesidades actuales se construye un sótano donde se ubican las instalaciones y logística.
La transparencia de las fachadas del edificio principal y la continuidad del pavimento entre la plaza y el interior del mercado da pie a la expansión de la actividad comercial al espacio público y la trama del barrio.
La planta comercial del local de ventas se mantiene en planta baja y se rehabilita la cubierta a dos aguas, con el lucernario central y unas cerchas de madera reproduciendo las antiguas. En el costado de la plaza Mercadal se plantea edificar dos plantas más para alojar la administración del mercado, llenando el hueco que se encontraba previamente en la fachada catalogada de la plaza.
El proyecto responde al reto de ofrecer un mercado en el barrio de Sant Andreu con todas las prestaciones propias del siglo XXI, atendiendo a la memoria histórica y con voluntad de presentarse como una pieza arquitectónica abierta e integrada en el tejido urbano.
The Sant Andreu market, dating from the early 20th century, consisted of a main building where the food stands were located, and a covered passageway connecting the Mercadal Plaza with Ruben Darío Street, which included the non-food stands.
The project proposes a new building for the main premises, with a rectangular geometry occupying the entire plot, and the remodelling of the covered passageway known as the sales premises.
The market building seeks to reduce the visual impact in relation to its predecessor by working with different heights: it includes a lower perimeter roof, housing the entrances, and three naves of the same height in a saw-tooth section for the central space, optimising the entrance of natural light and enhancing cross ventilation inside. The three naves were constructed using the trusses of the old building, and zinc was recovered as the roofing material. The building adapts to its current needs with the construction of a basement, were the installations and logistics of the market are located.
The transparency of the façades of the main building and the continuity of the paving between the square and the interior of the market foster the expansion of the commercial activity into the public space and into the neighbourhood’s fabric.
The ground floor of the sales premises continues to house its commercial activity, and the two new floors, built on the side filling a gap of the existent façade, house the market administration. The existent gabbled roof is rehabilitated enhancing the existent central skylight and including wooden trusses reproducing the old ones.
The project responds to the challenge of offering a market in the Sant Andreu district with all the features of the 21st century, in keeping with historical memory and with the desire to present itself as an open piece of architecture integrated into the urban fabric.
PLANOS
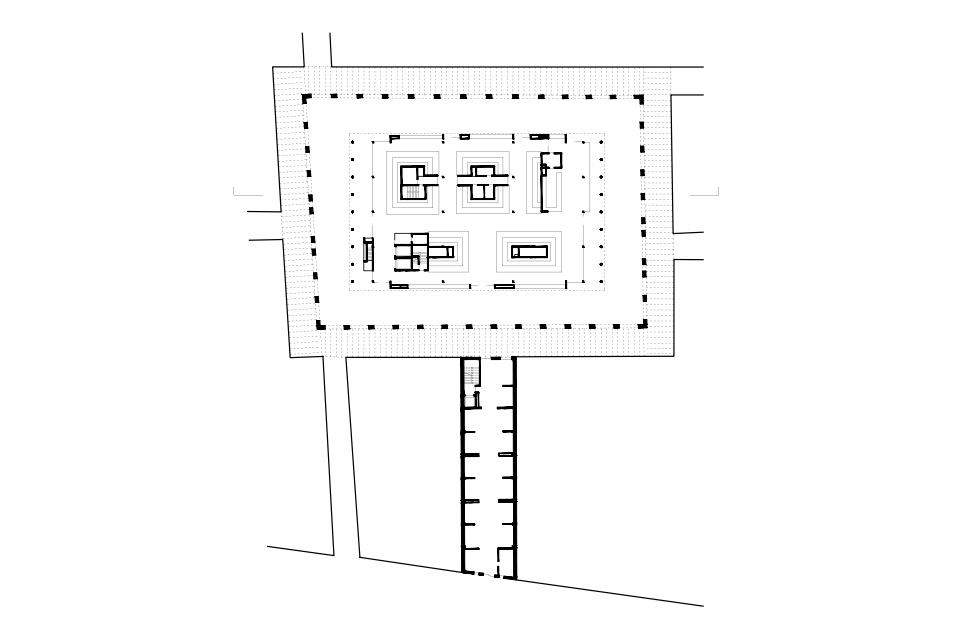
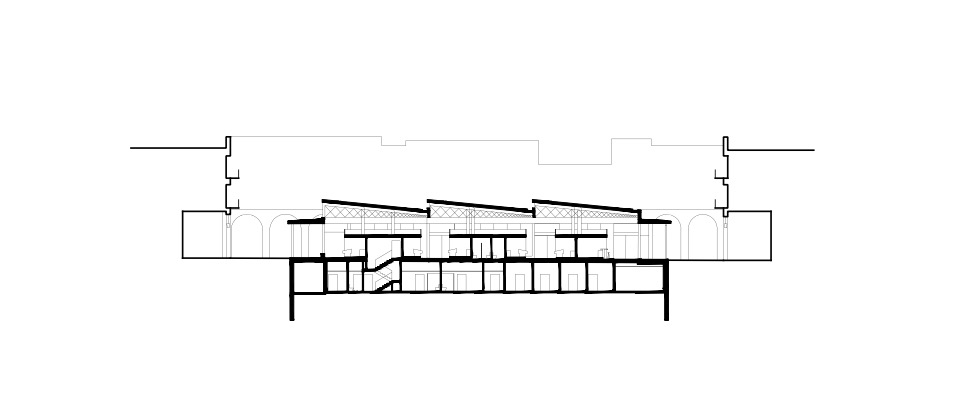
CESIÓN DE DERECHOS
Si está interesado en utilizar alguna fotografía del reportaje para alguna publicación, revista, catálogo, etc, debe adquirir los derechos de reproducción correspondientes, dirigiéndose a cesión de derechos y rellenar el formulario.



