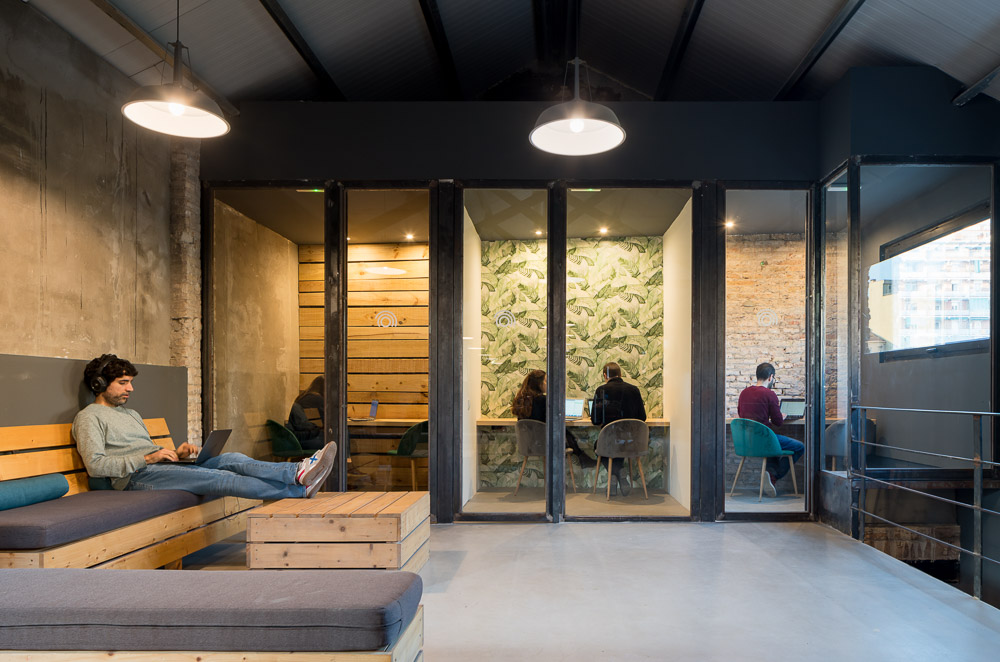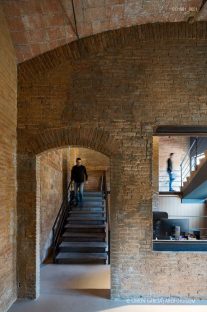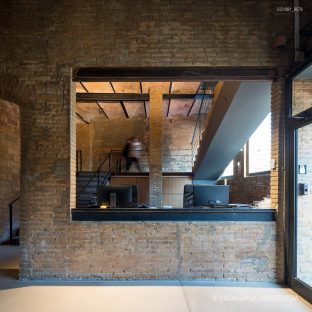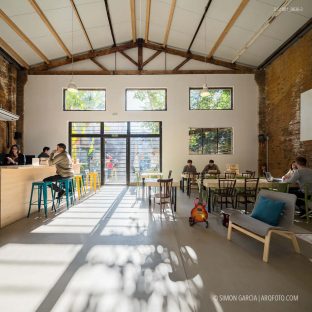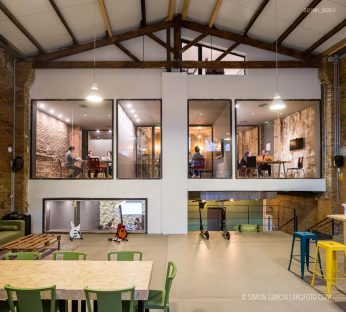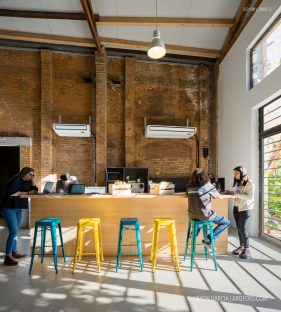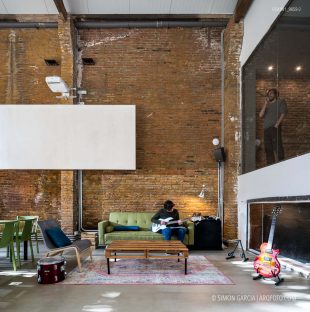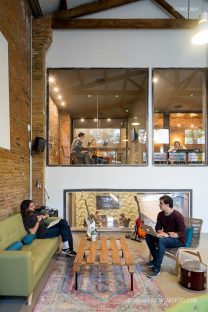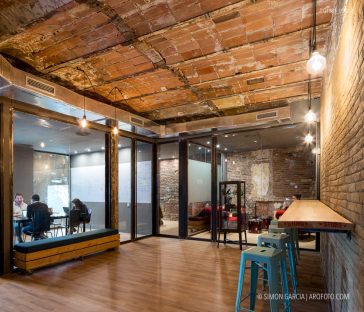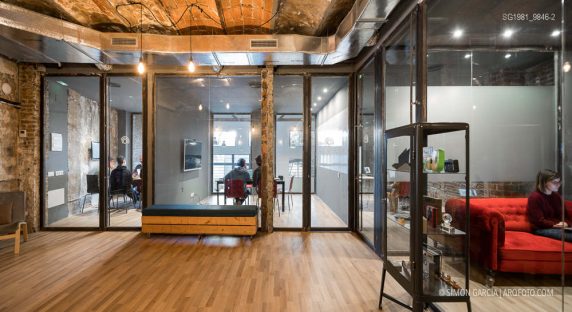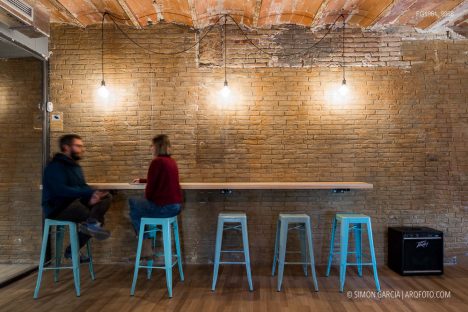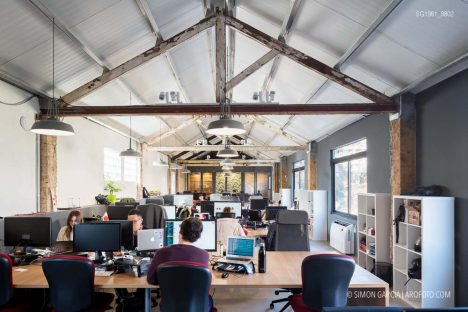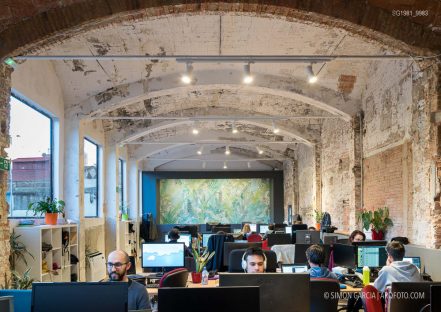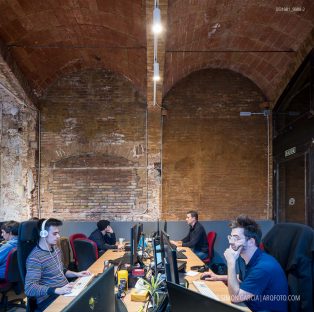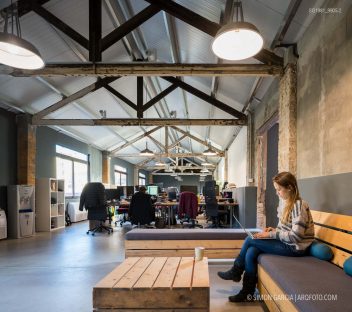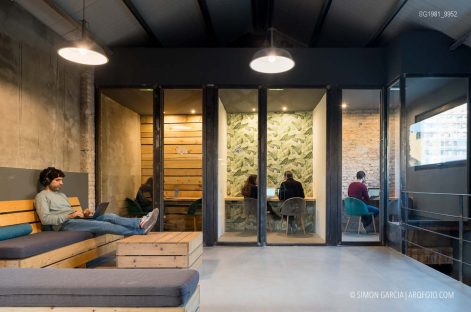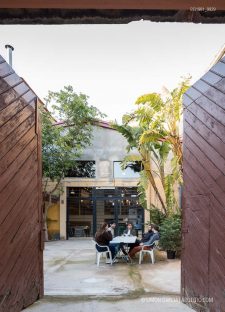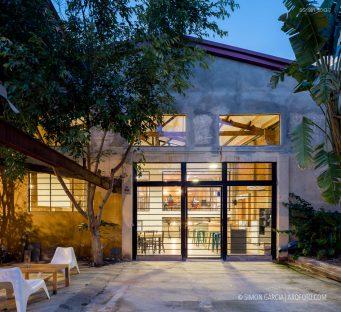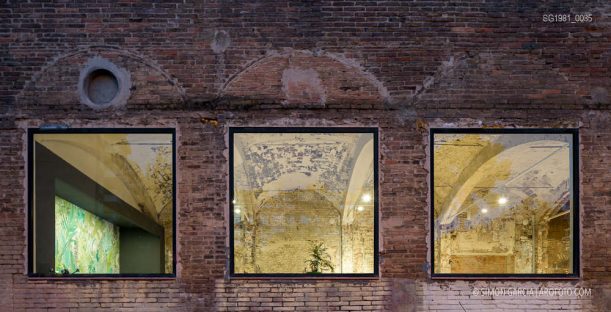BMAT es una empresa joven, tecnológica e innovadora que surge como spin-off de la Universitat Pompeu Fabra. Se dedican a la identificación de música en todo tipo de contextos para hacer que el reparto de los derechos musicales se haga de la manera más eficiente, justa y transparente posible. Se caracterizan por aplicar metodologías innovadoras en su gestión diaria, ejemplo de ello son flexibilidad absoluta de la jornada laboral, trabajo en remoto, transversalidad, sin jerarquías estrictas ni despachos personales para dirección y sitios de trabajo rotativos cada 6 meses.
Estas características de la empresa que fomentan el contacto entre personas y la generación de ideas marcaron el proceso de diseño creando múltiples espacios de encuentro y relación con un gran espacio polivalente (y que se proyecta en el jardín) como centro de la vida comunal. En contraposición los puestos de trabajo se colocaron en espacios con abundante luz natural y acústicamente tranquilos. Se optó por un ambiente cálido y relajante que permite una transición de espacio laboral a eventos de ocio y team building.
Al ser BMAT es una empresa fundada por estudiantes que se financia gracias a su actividad y no cuenta con inversores profesionales en su accionariado su filosofía se basa en el uso creativo de los recursos. Esto se reflejó en el proyecto tanto en un presupuesto optimizado de alrededor de 300€/m2 como en un diseño que huye de soluciones estandarizadas.
Descripción de la intervención
El edificio se encontraba abandonado y estaba en un estado de conservación precario, por ejemplo las cubiertas eran de fibrocemento y estaban muy deterioradas por lo que se tuvieron que cambiar en su totalidad.
El anterior inquilino era una empresa se doblaje de películas y series. Debido a esto los espacios estaban compartimentados, cerrados e insonorizados. Con la intervención el espacio se abre a la calle, iluminando los jardines de Can Mantega durante la noche y generando relaciones entre el interior y el exterior del edificio. Dejando de ser un edificio en continua degeneración para pasar a ser un edificio participe del barrio en el que se ubica.
La obra de rehabilitación se basó en rescatar la estructura original del edificio y hacer visibles las distintas cicatrices que han generado más de 100 años de diferentes usos. Todos los elementos añadidos como la utilización de hierro crudo para el cierre de las salas de reuniones o madera sin pulir se tenían que integrar con el espíritu industrial del edificio. La mayoría de paredes se dejaron sin tratar siempre que era posible.
BMAT is a young, technological and innovative company that emerges as a spin-off from the Pompeu Fabra University. They are dedicated to identifying music in all kinds of contexts to make the distribution of musical rights in the most efficient, fair and transparent way possible. It is characterized by applying innovative methodologies in its daily management, an example of this is absolute flexibility of the working day, remote work, transversality, without strict hierarchies or personal offices for management and rotating work sites every 6 months.
These characteristics of the company that foster contact between people and the generation of ideas mark the design process creating multiple meeting spaces and relationships with a large multipurpose space (and that is projected in the garden) as the center of community life. In contrast, the workstations will be placed in spaces with abundant natural light and acoustically calm. Choose a warm and relaxing environment that allows a transition from the workspace to leisure and teamwork events.
As BMAT is a company founded by students that is financed thanks to its activity and does not have professional investors in its shareholding, its philosophy is based on the creative use of resources. This is reflected in the project both in an optimized budget of around € 300 / m2 and in a design that avoids standardized solutions.
The building was abandoned and was in a precarious state of preservation, for example the roofs were made of fiber cement and were badly damaged, so they had to be completely replaced.
Description of the intervention
The previous tenant was a dubbing company for movies and series. Due to this, the spaces were compartmentalized, closed and soundproof. With the intervention, the space opens onto the street, illuminating the Can Mantega gardens at night and generating relationships between the interior and exterior of the building. Ceasing to be a building in continuous degeneration to become a building that participates in the neighborhood in which it is located.
The rehabilitation work was based on rescuing the original structure of the building and making visible the different scars that have generated more than 100 years of different uses. All the added elements such as the use of crude iron to close the meeting rooms or unpolished wood had to be integrated with the industrial spirit of the building. Most of the walls were left untreated whenever possible.
Documentación gráfica
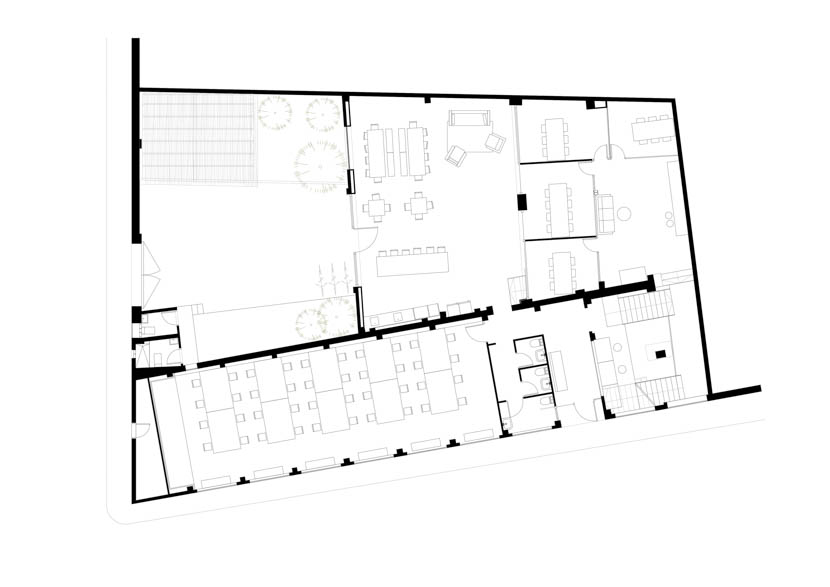
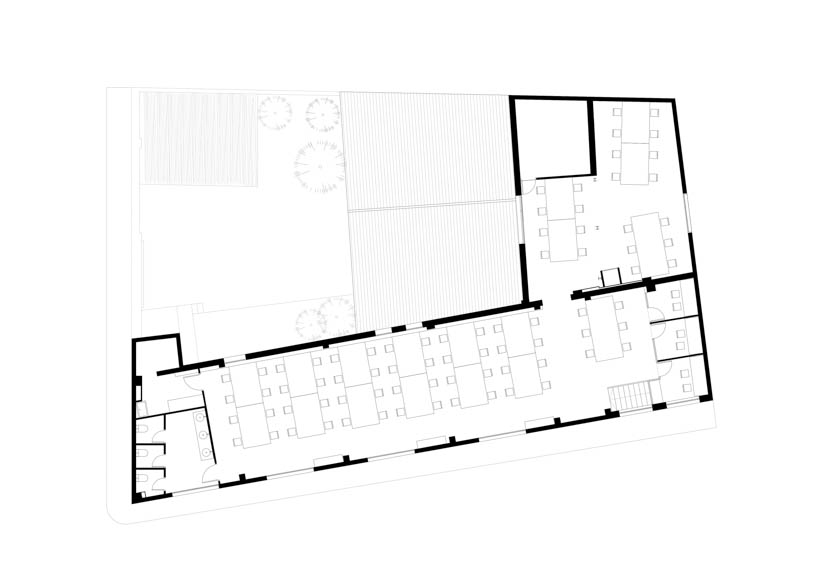
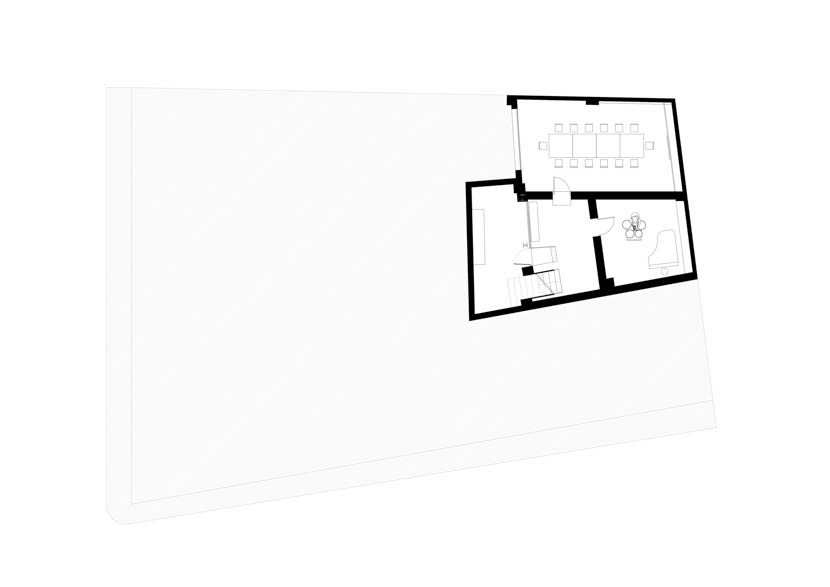
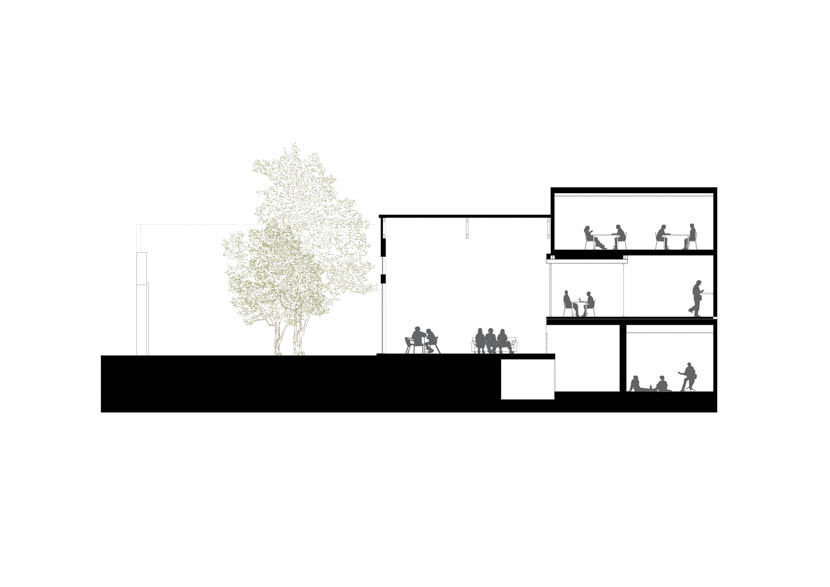
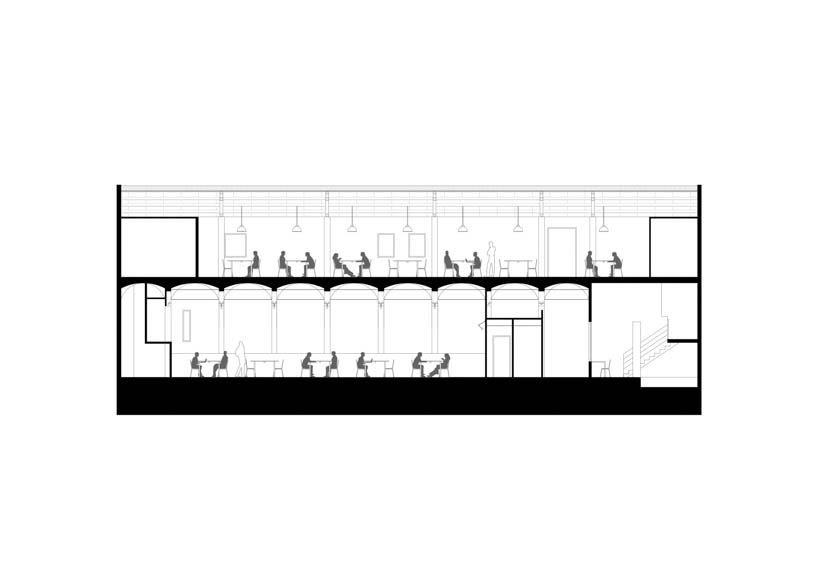
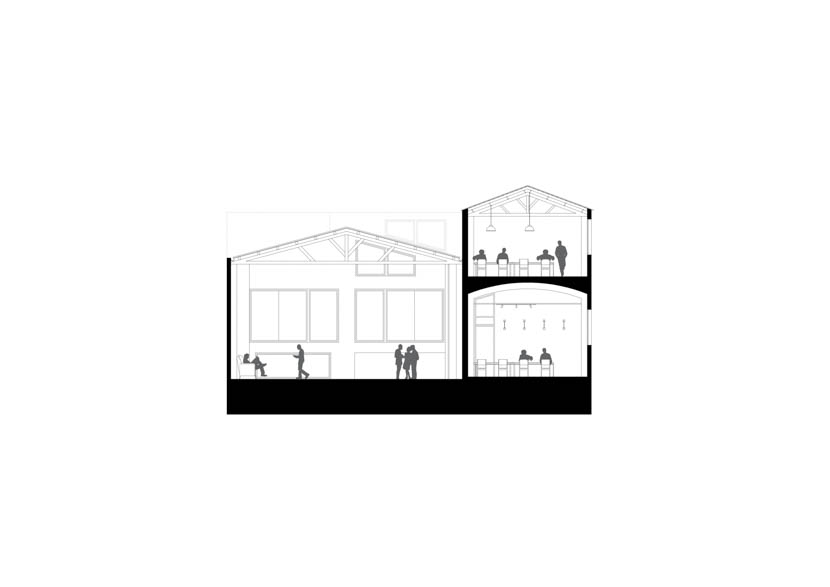
CESIÓN DE DERECHOS
Si está interesado en utilizar alguna fotografía del reportaje para alguna publicación, revista, catálogo, etc, debe adquirir los derechos de reproducción correspondientes, dirigiéndose a cesión de derechos y rellenar el formulario.
