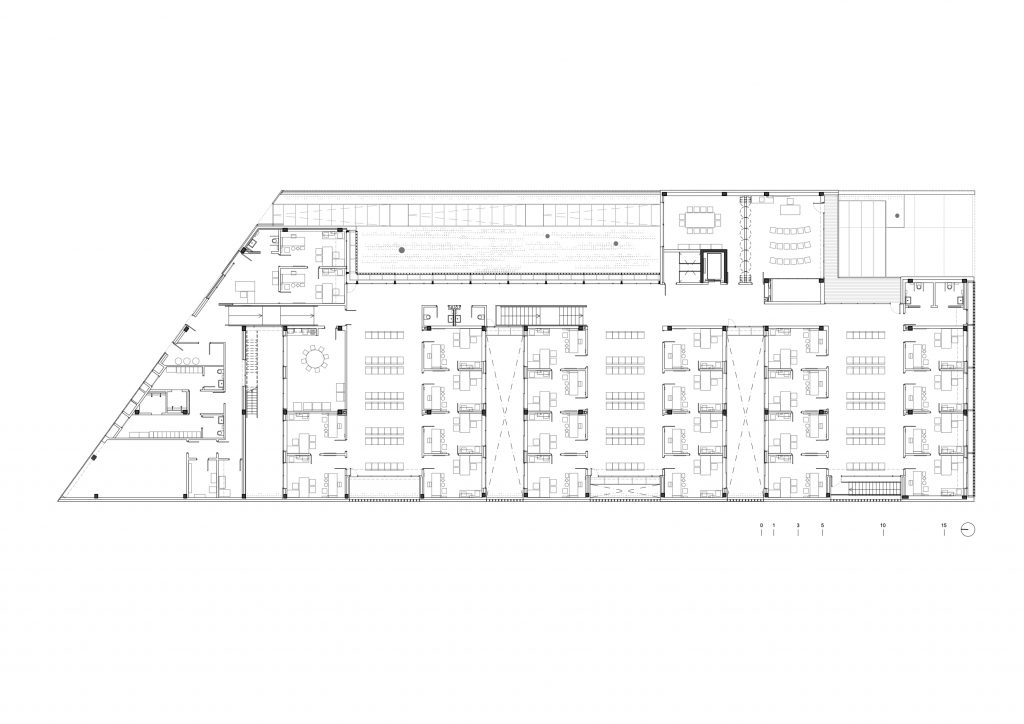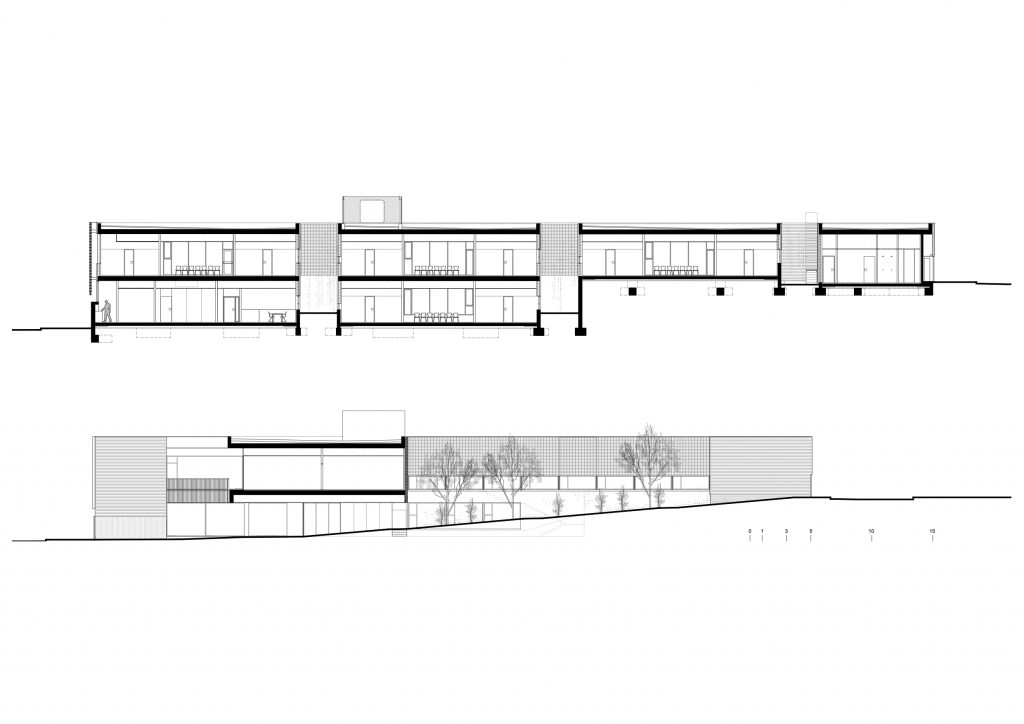PLANOS


El nuevo Cap Can Roca se sitúa en el centro del ámbito de equipamientos de Can Roca, al norte-oeste de Terrassa, con una superficie construida de 2.000m2 y 400m2 de espacios ajardinados.
El edificio ocupa la mayor parte del solar disponible para desarrollarse con el menor numero de plantas. Esto permite facilitar el acceso a los usuarios y un óptimo funcionamiento de la actividad sanitaria.
A levante, se libera una franja generando un recorrido exterior dentro de la propia parcela, que conecta la calle superior Isidre Nonell y la calle inferior Fàtima, donde se sitúa el vestíbulo principal. Este recorrido -que comunica los barrios situados al norte y sur de la isla de equipamientos-, es un espacio con vegetación y soleado que ofrece vida y confort visual a los usuarios que se encuentran dentro del centro.
Se propone una estructura tipológica clara en forma de peine, con dos franjas longitudinales en sentido norte-sur.
La situada a oeste, de 14,20m de anchura, se organiza con tres patios transversales que permiten la ventilación e iluminación de todas las dependencias. Esta franja alberga las salas de espera y las consultas, que van sucediendo alternamente.
La franja de levante contiene las circulaciones y escaleras, así como la zona de educación sanitaria que sobresale por encima del espacio libre de la parcela formando en planta baja un porche de acceso al edificio.
El diseño responde a criterios de economía constructiva, ahorro energético, sostenibilidad medioambiental y facilidad de uso y mantenimiento.
Las fachadas de celosía cerámica confieren una imagen unitaria y amable al equipamiento, y ofrecen privacidad en los espacios interiores como consultas. A su vez, trabajan como un elemento de protección solar tamizando la luz que penetra en el interior.
The new Cap Can Roca is located in the center of the facilities of Can Roca, in the north-west of Terrassa, with a constructed area of 2,000m2 and 400m2 of green spaces.
The building occupies most of the available land, in order to be developed with the least number of floors. This allows easy access to users and optimal operation of the health activity.
To the east, a free zone generates an exterior path into the plot itself. It connects the upper Isidre Nonell street and the lower Fàtima street, where the main hall is located. This route -which connects the neighbourhoods located to the north and south of the island of facilities-, is a space with vegetation and sunshine. It offers life and visual comfort to users who are inside the building.
There is a clear typological structure in the form of a comb, with two longitudinal lines running north-south.
The western line is 14.20m wide, and it is organized with three transverse patios that allow ventilation and lighting of all rooms. It has the waiting rooms and consultations, which take place alternately.
The eastern line contains the circulations and stairs, as well as the health education area that grows above the free space of the path, forming a porch to access the building on the ground floor.
The facility is designed according to constructive economy, energy saving, environmental sustainability and ease of use and maintenance.
The ceramic lattice facades confer a unitary and friendly image to the equipment and offer privacy in the interior spaces such as consultation rooms. At the same time, they are a solar protection element by filtering the light that penetrates inside.
CESIÓN DE DERECHOS
Si está interesado en utilizar alguna fotografía del reportaje para alguna publicación, revista, catálogo, etc, debe adquirir los derechos de reproducción correspondientes, dirigiéndose a cesión de derechos y rellenar el formulario.

























