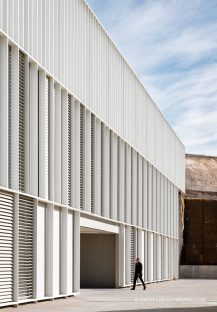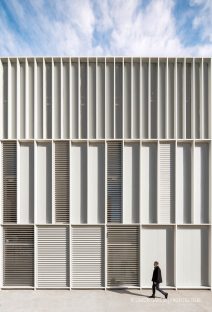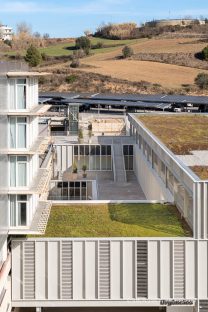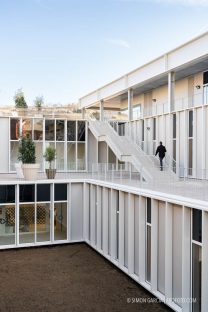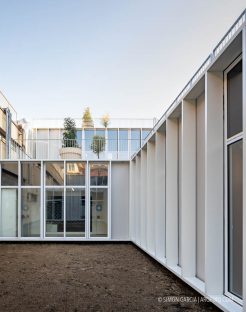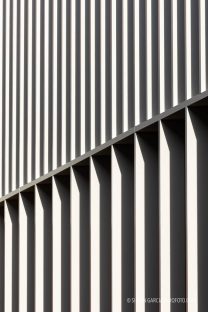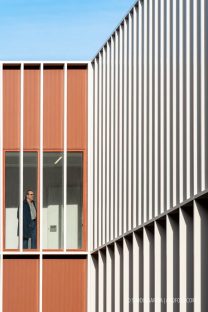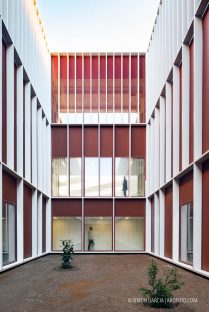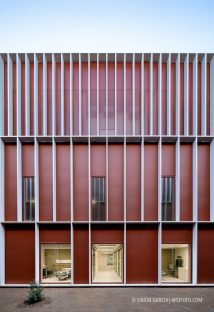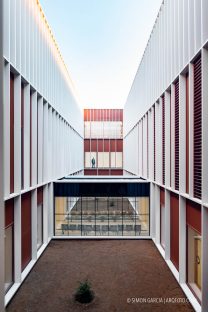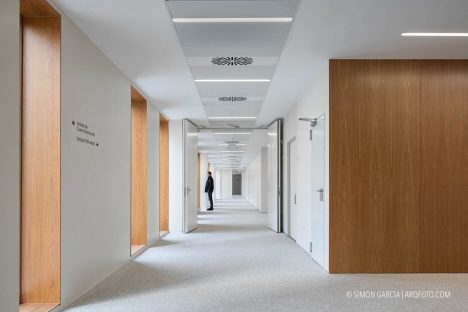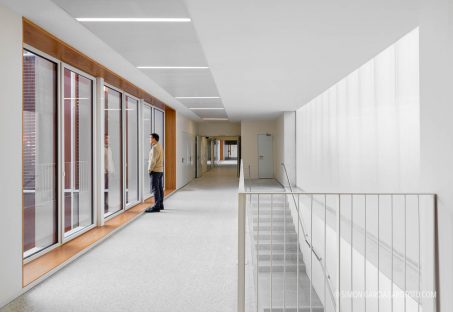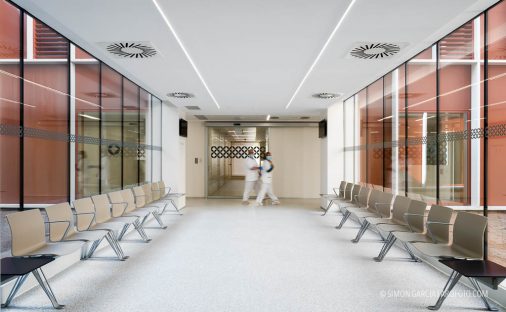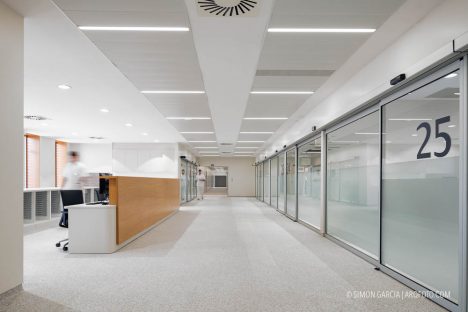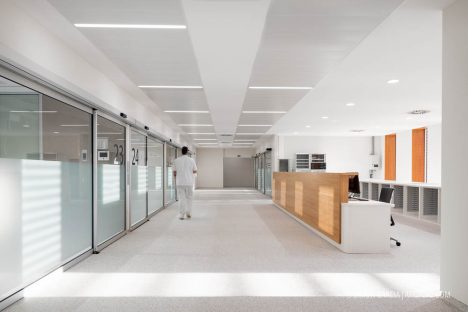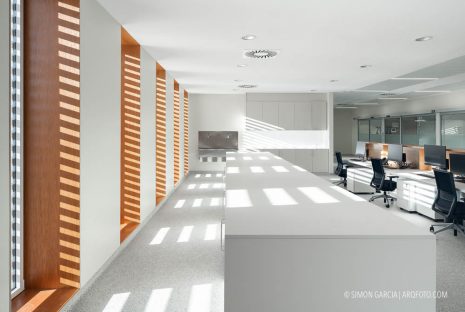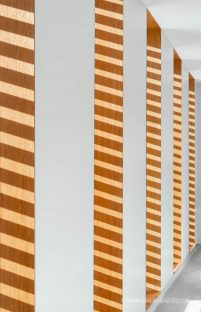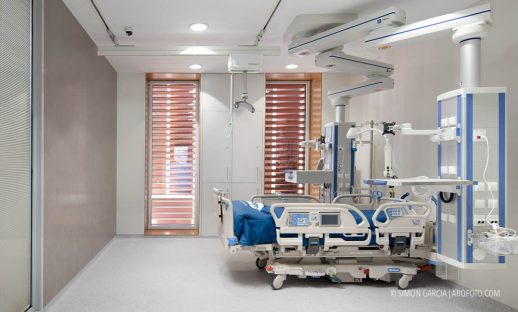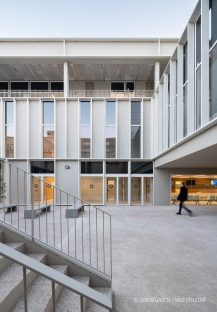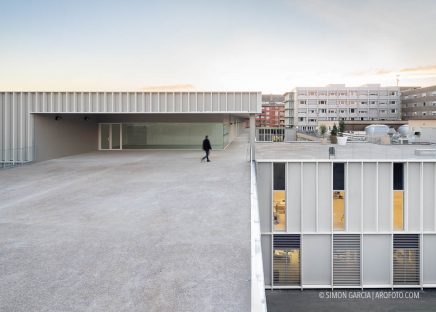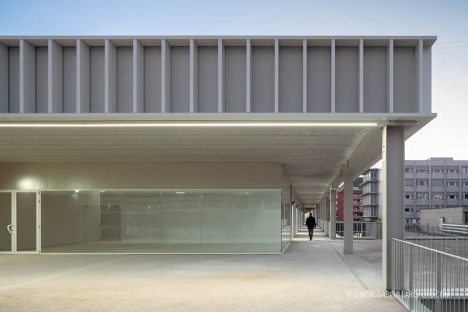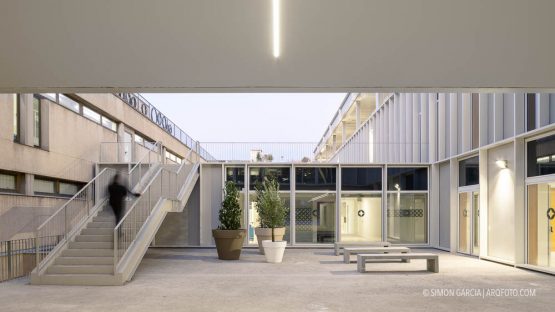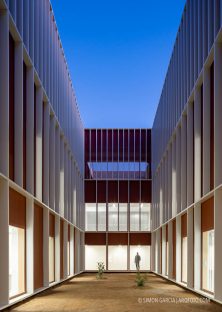PLANOS
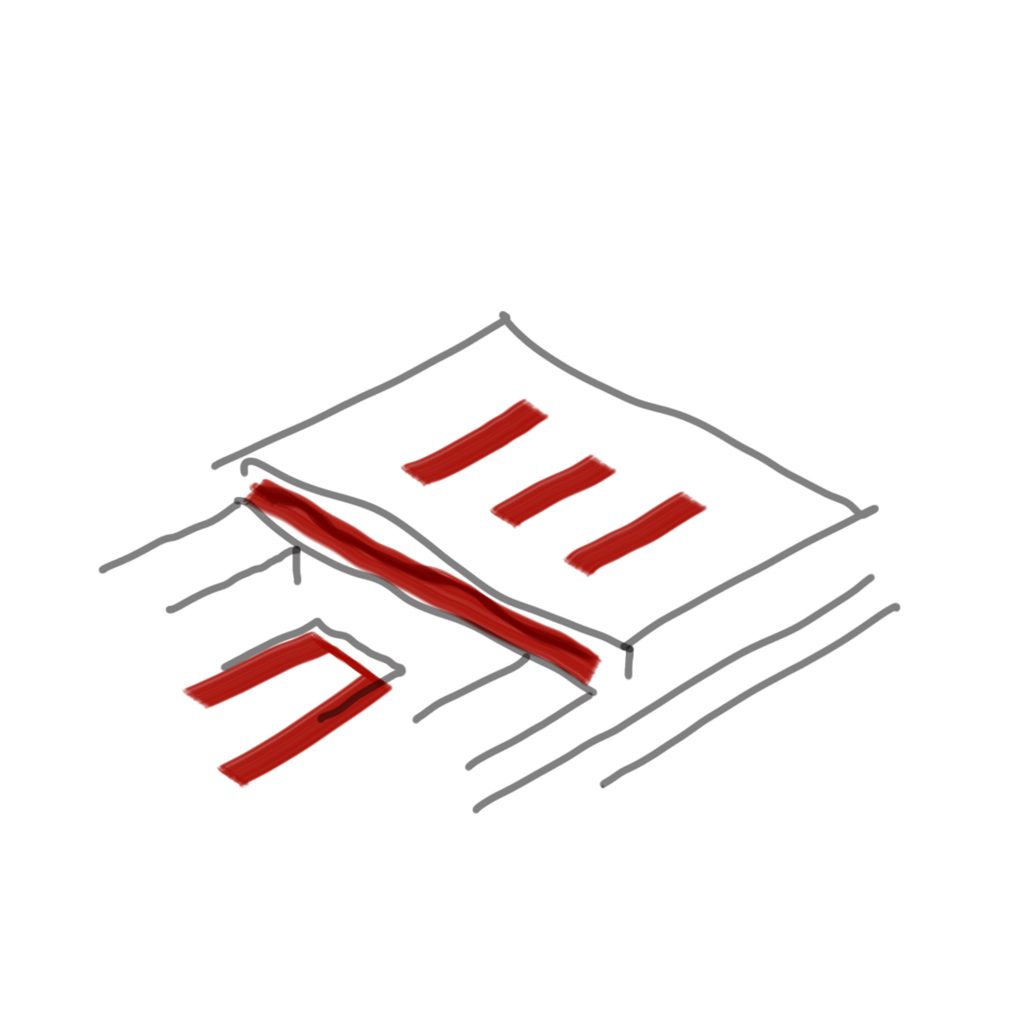
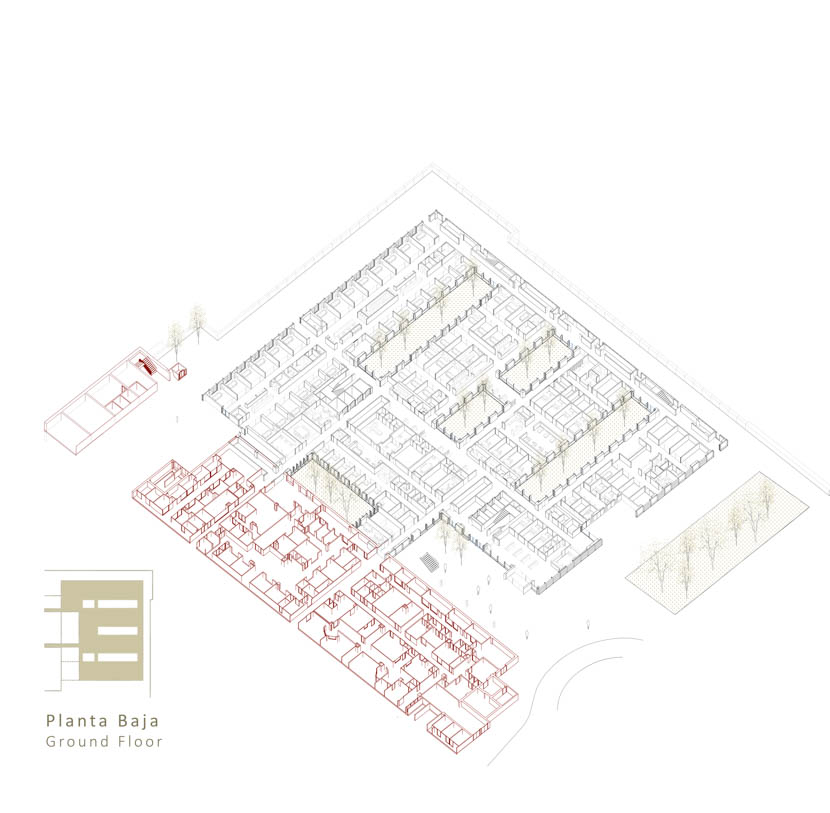
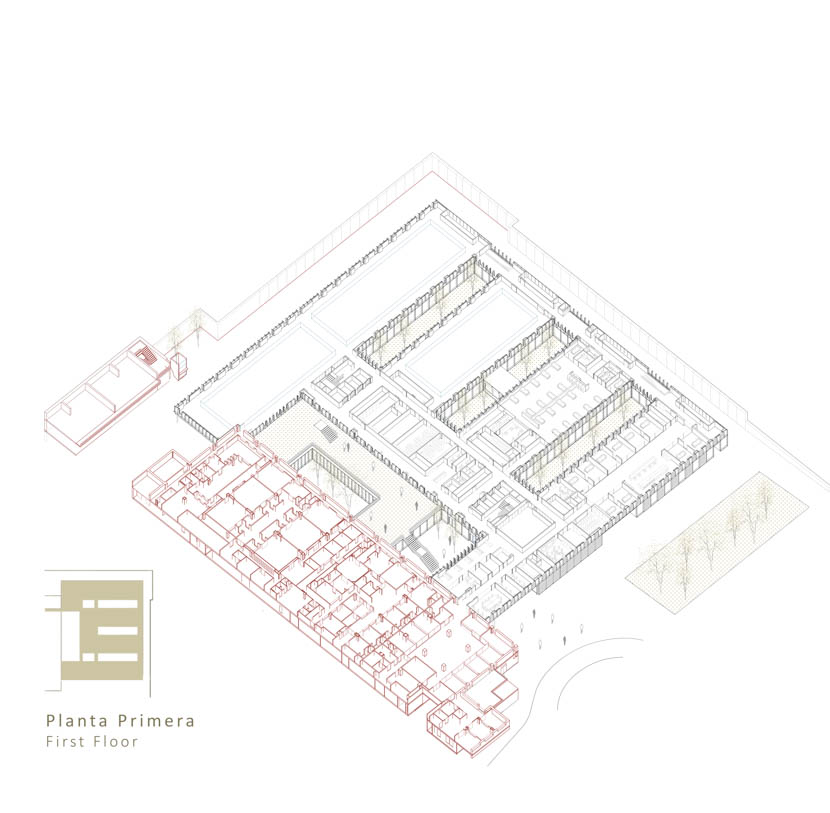
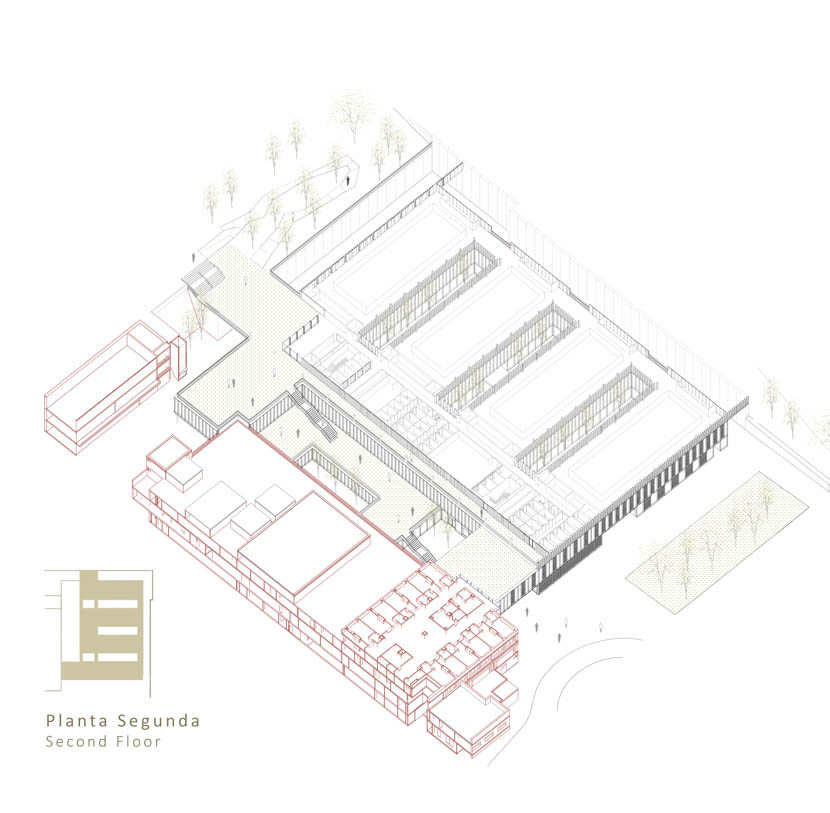
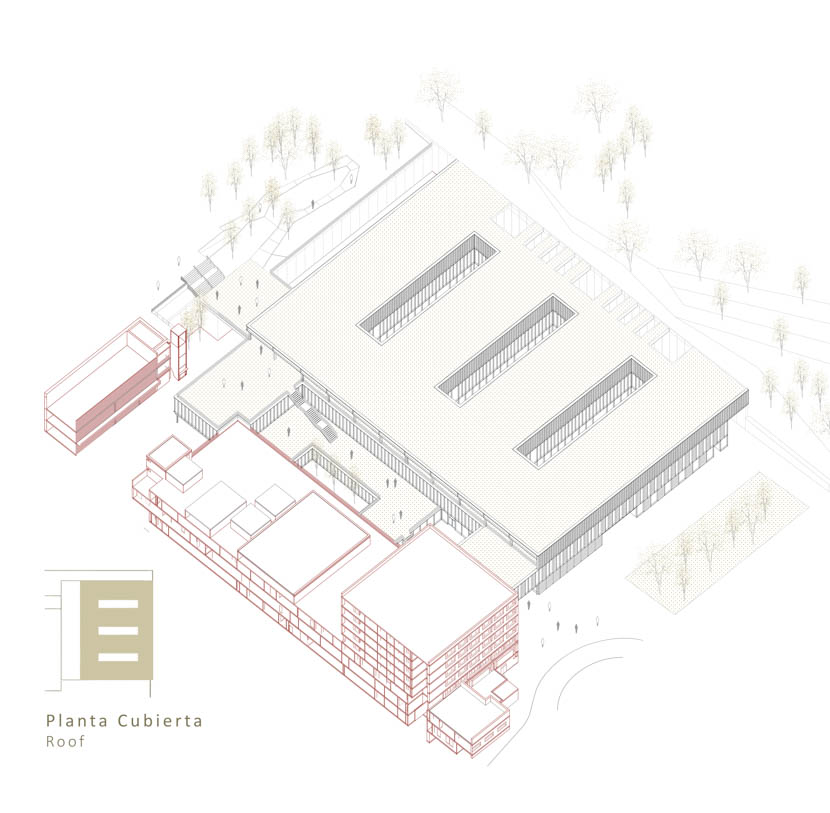
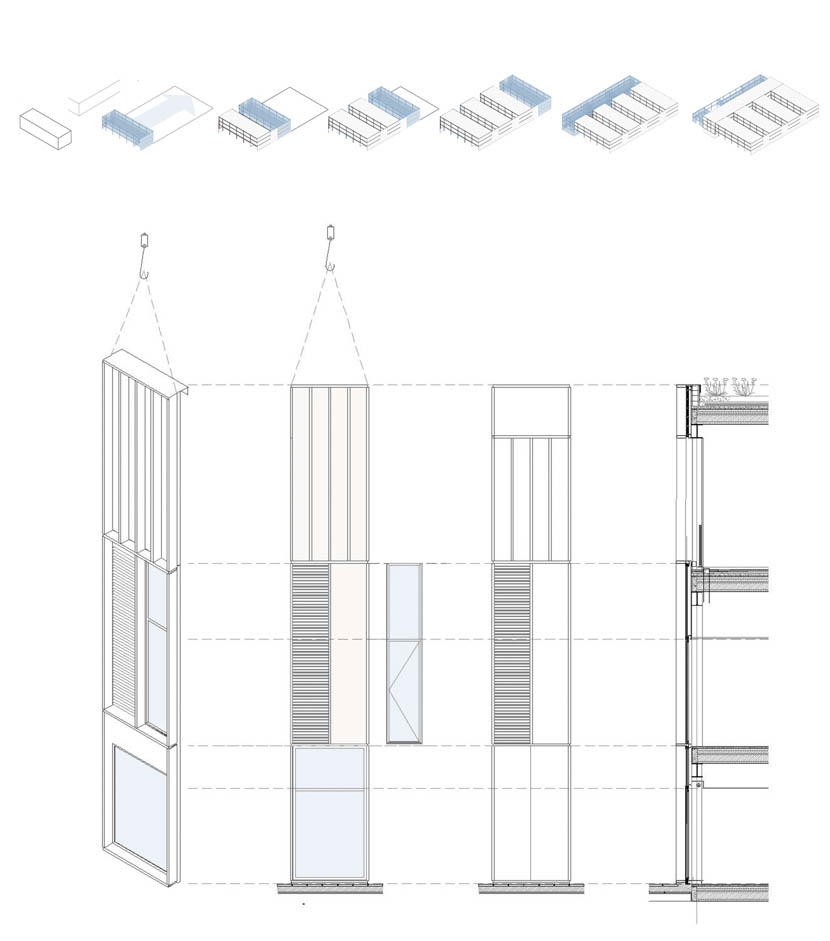
Situado a caballo entre la trama urbana y el suelo no urbanizable, el edificio polivalente de Granollers explora el límite conceptual del territorio, entre el paisaje natural del Vallès y la ciudad.
La propuesta demuestra una gran habilidad integrándose en el entorno y revaloriza el conjunto del parque hospitalario gracias a su implantación. Mediante un elegante sistema compositivo de fachada, que ordena el conjunto del edificio, y la disposición inteligente de tres grandes patios, la luz y la naturaleza se adentran en el edificio, aportando en todo momento una gran sensación de confort, amabilidad y calidez a su interior.
Más de noventa puntos de atención para urgencias, una UCI estructurada de diez boxes y una sala de pandemia con veinte camas de críticos es la respuesta funcional más notable del nuevo edificio. Sin embargo, la propuesta no sólo es el propio edificio, sino también la previsión del futuro crecimiento del Hospital de Granollers. La infraestructura contempla su crecimiento y ampliación incorporando un futuro bloque quirúrgico y hasta cuatro plantas de hospitalización.
A mayor profundidad, el edificio esconde bajo tierra y vegetación casi dos mil quinientos metros cuadrados de sótano repartidos entre almacenes, vestuarios y una gran planta técnica de instalaciones que resulta indispensable para las necesidades actuales y futuras del edificio.
El breve plazo de realización (catorce meses de proyecto y obra) y el ceñimiento al presupuesto de adjudicación no han reducido la calidad arquitectónica y de ejecución del centro, gracias sobre todo al trabajo colaborativo y a la metodología implantada en su desarrollo, pero también al esfuerzo, compromiso, valentía y talento de todo el equipo que lo ha hecho posible y que ha participado en él.
Un proyecto y obra, donde pese a la velocidad en su construcción y diseño, todas las piezas se han acabado ajustando, encontrando su lugar. Sin anécdotas y de forma precisa el edificio hospitalario de Granollers contiene todo aquello que le es imprescindible.
Located halfway between the urban fabric and undeveloped land, the multi-purpose building in Granollers explores the conceptual limit of territory, between the natural landscape of El Vallès and the city.
The proposal demonstrates great ability by merging into its surroundings and revaluates the hospital facilities by means of its setting. Through an elegant façade compositional system, which orders the building, and the intelligent arrangement of three large patios, light and nature enter the building, providing a great feeling of comfort, friendliness and warmth at all times.
More than ninety emergency care points, a structured ICU with ten boxes and a pandemic ward with twenty beds for critical care is the most notable functional response of the new building. However, the proposal is not only the building itself, but also the forecast for the future growth of the Granollers Hospital. The infrastructure foresees its growth and expansion, incorporating a future surgical block and up to four hospitalization floors.
Diving deeper underground, the building hides under soil and vegetation almost two thousand five hundred square meters of basement allocated between storage rooms, changing rooms and a large facility area that is essential for the current and future needs of the building.
The short completion period (fourteen months of design and building) and having stuck to the budget have not reduced the architectural and execution quality of the center, thanks above all to collaborative work and the methodology implemented in its development, but also to the effort, commitment, courage and talent of the entire team that has made it possible and that has participated in it.
A project where despite the speed in its construction and design, all the pieces have ended up adjusting, finding their place. Without anecdotes but with accuracy, the new hospital building of Granollers contains everything that is essential.
CESIÓN DE DERECHOS
Si está interesado en utilizar alguna fotografía del reportaje para alguna publicación, revista, catálogo, etc, debe adquirir los derechos de reproducción correspondientes, dirigiéndose a cesión de derechos y rellenar el formulario.

