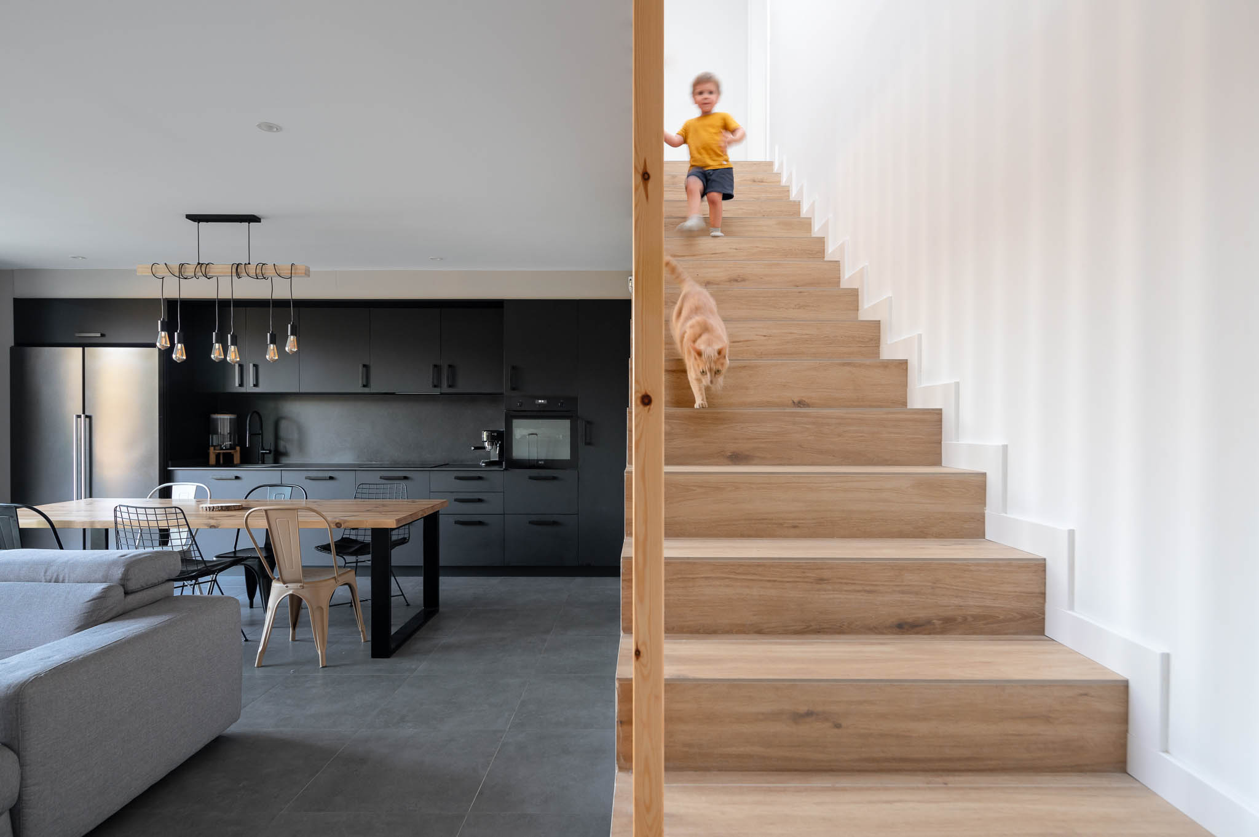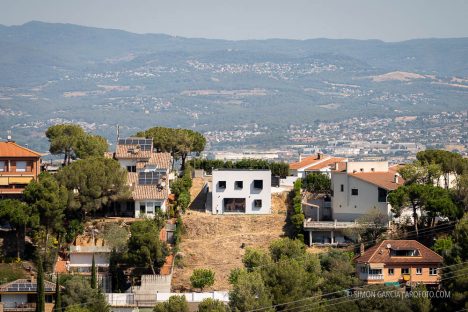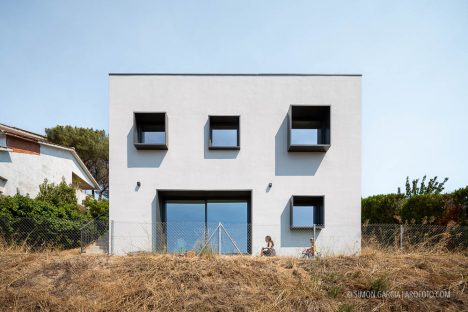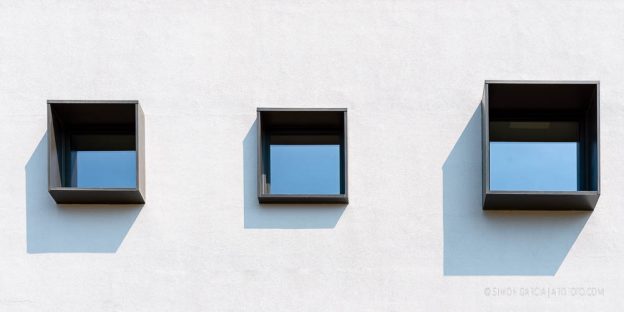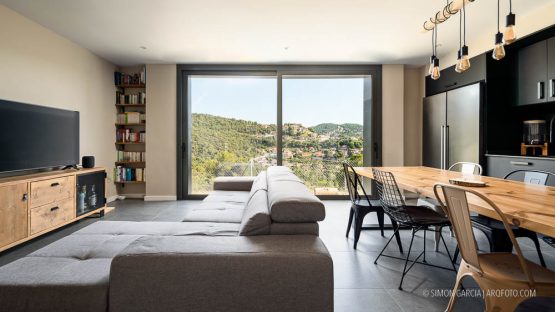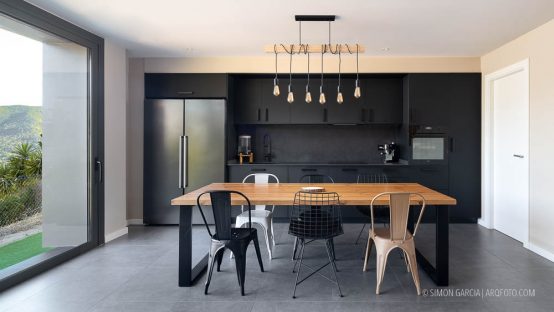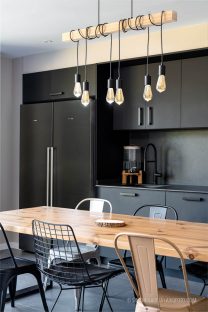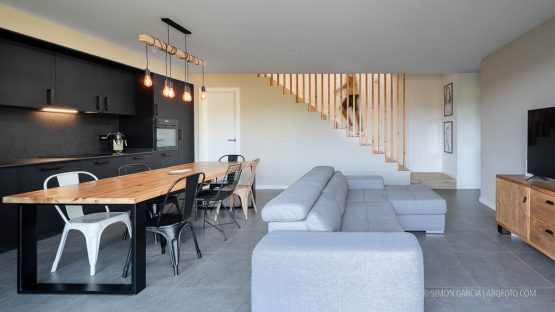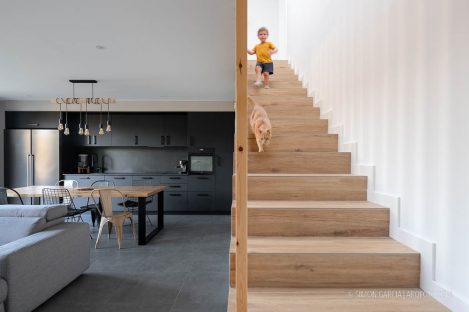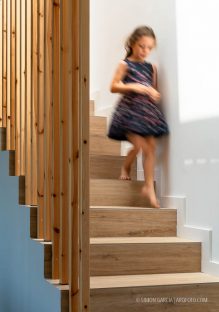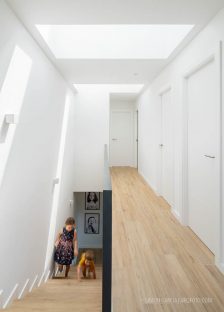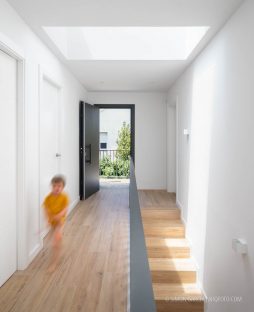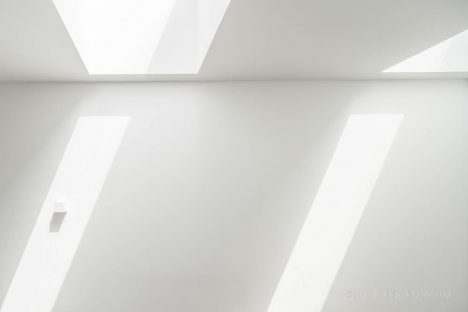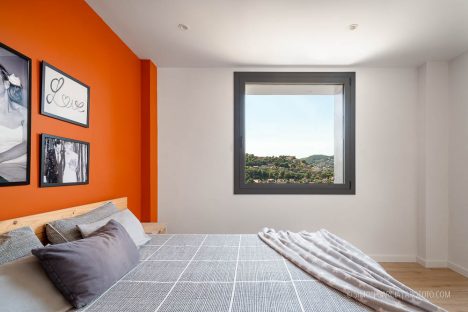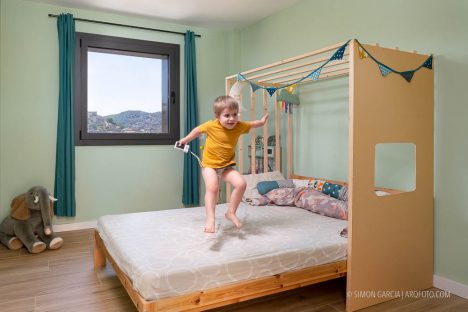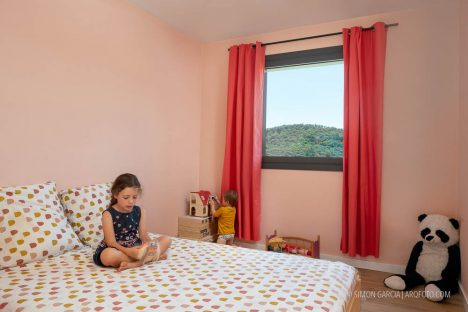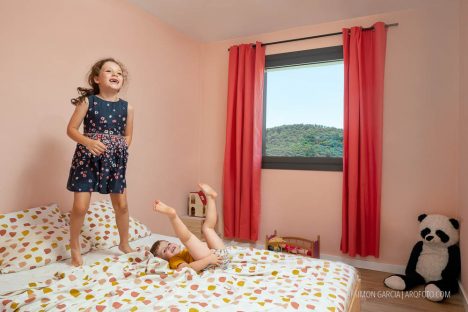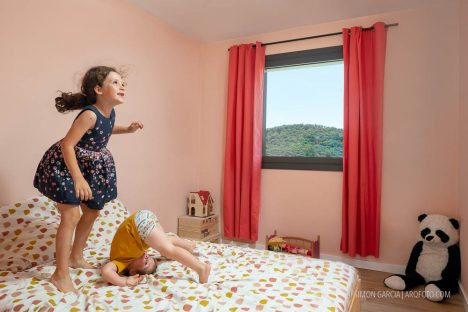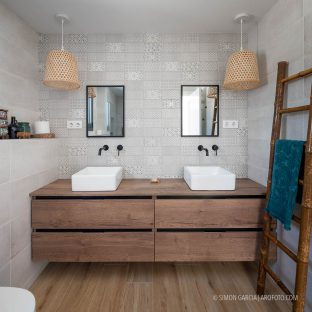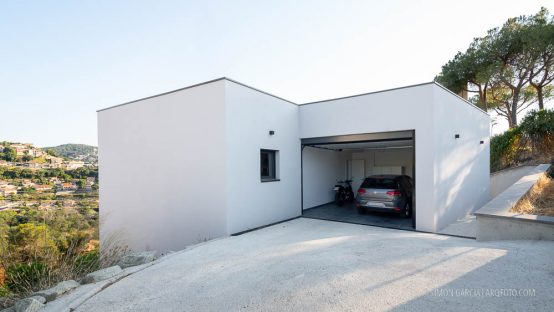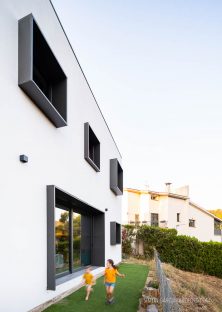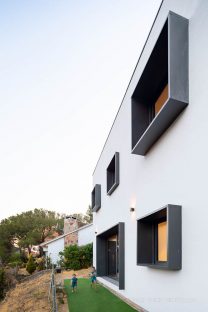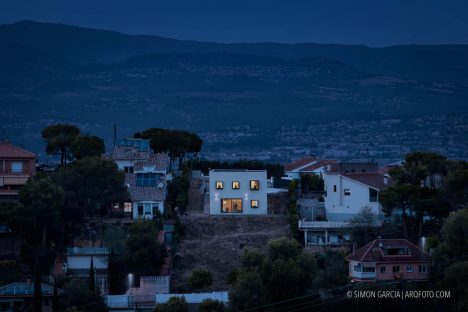PLANOS
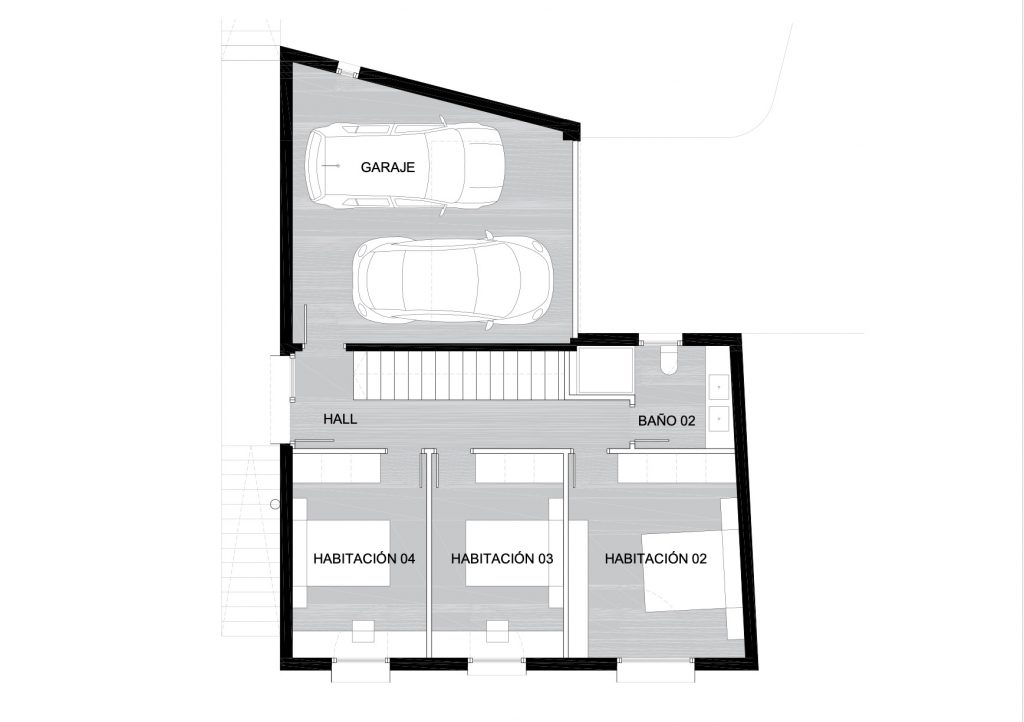
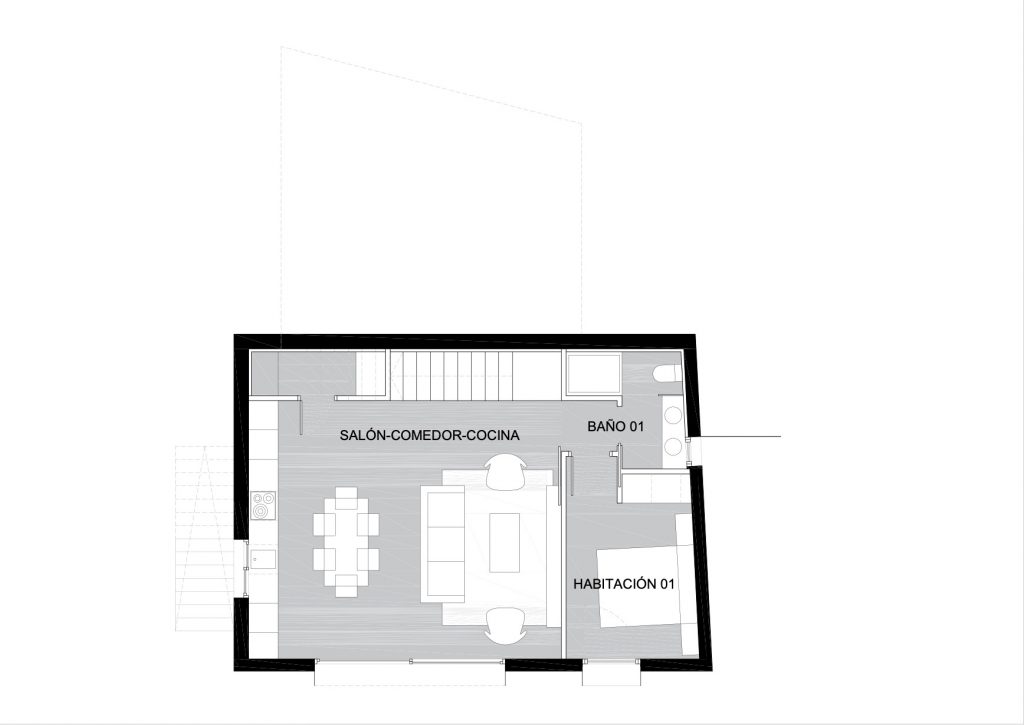
Esta casa es una vivienda que destaca por su compacidad y por una clara intención de orientarse hacia sus magníficas vistas hacia los bosques que la rodean. A pesar de su sencillez formal, la fachada principal se caracteriza por unas aperturas que casi parecen ser marcos y que definen claramente la intención del proyecto.
Situada en un terreno con una pendiente bastante pronunciada, la casa, de dos plantas, se decide enterrar y colocar su entrada principal en la planta primera. Su sencillez en la forma, compacidad, orientación solar e inercia térmica, le permiten un control climático muy eficiente.
En planta primera, a cota de calle, se encuentran las entradas tanto al garaje como a la vivienda y es donde se ubica la zona de noche, con tres habitaciones. La planta baja incluye también una habitación y la zona de día, donde la gran ventana permite disfrutar de unas vistas preciosas.
Todos los espacios de estada se colocan en contacto con la fachada principal para el aprovechamiento de la luz solar y las vistas. Su aparente opacidad se rompe mediante estas características ventanas mientras que en las zonas enterradas como la escalera, un lucernario permite la entrada de luz que junto a la materialidad generan un espacio de tránsito muy agradable y vivo.
El color blanco predominante en el interior potencia la sensación de amplitud y se combina con tonos vivos en las habitaciones, un acabado negro en la zona de cocina y toques de madera en el suelo y en algunos detalles puntuales como la escalera. Todo el conjunto genera un espacio cálido, vivo y lleno de energía.
La casa ejemplifica como la sencillez de la forma y su compacidad combinados con un buen estudio de la luz y de la materialidad, son capaces de generar espacios de gran calidad perfectos para ser vividos día a día.
This house stands out for its compactness and for a clear intention to orientate itself to the amazing forests’ views that surrounds it. The main façade is characterized for its windows as they try to become the frames that capture the landscape.
Located in a steep area, the two floors house decides to fit in the ground to gain inertia and places the entrances in the first floor. The shape’s simplicity, the compactness, solar orientation and thermal inertia, allows the house to have a very efficient climatic control.
On the first floor, at the street level, we can find the entrances, from the outside and the garage, and the night area, with three rooms and a bathroom. The ground floor includes another room and the day area, where the big window is meant to open this space to the outside to allow its inhabitants enjoy the beautiful landscape.
Every room is located in contact with the main façade to take advantage of the sunlight and the views. Its apparent opacity is broken thanks to the unique windows in the façade and in the underground spaces, such as the stair, by using a skylight.
White prevails in the interior by improving the sense of spaciousness and it is combined with the rooms’ vivid colours, black in the kitchen and the presence of wood on the floor and on accurate details such as the stair. This combination of materials and brightness creates a warm and vivid space full of energy.
The house is an example of shape’s simplicity where compactness and a specific light and materiality considerations, is capable of creating perfect quality spaces to be enjoyed day by day.
CESIÓN DE DERECHOS
Si está interesado en utilizar alguna fotografía del reportaje para alguna publicación, revista, catálogo, etc, debe adquirir los derechos de reproducción correspondientes, dirigiéndose a cesión de derechos y rellenar el formulario.
