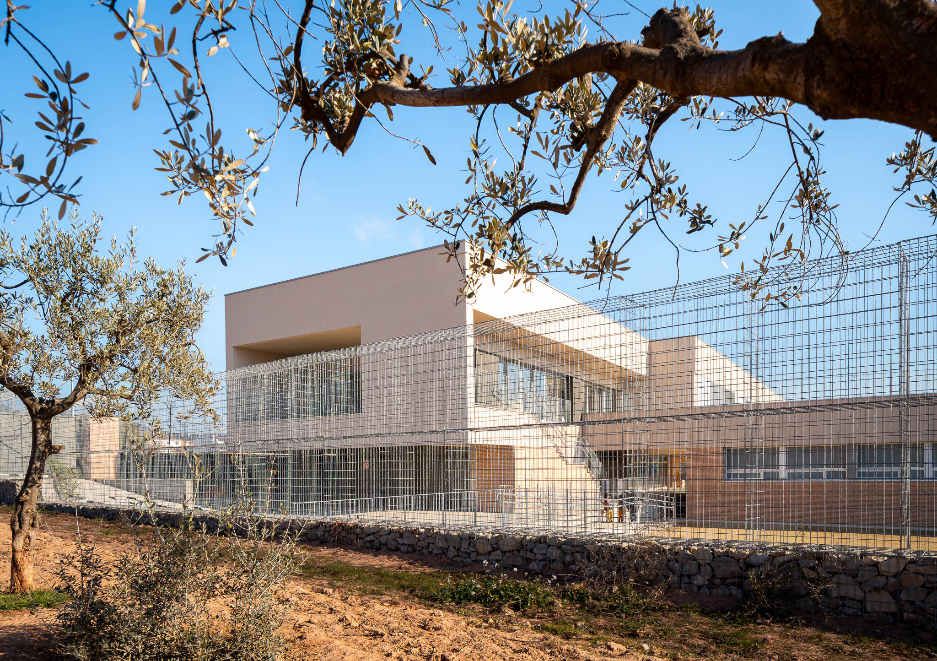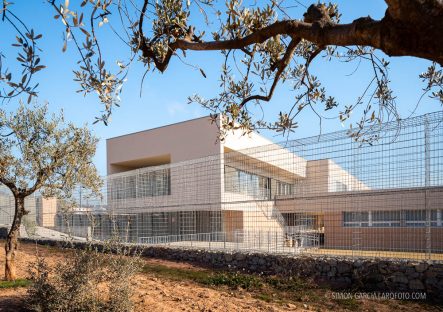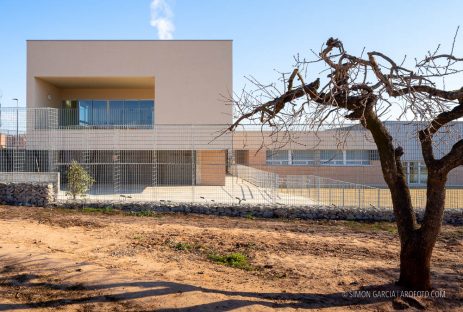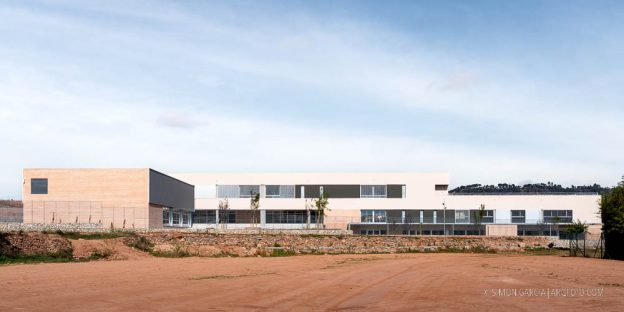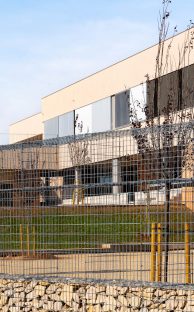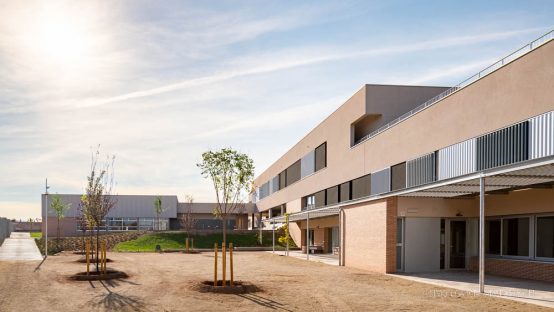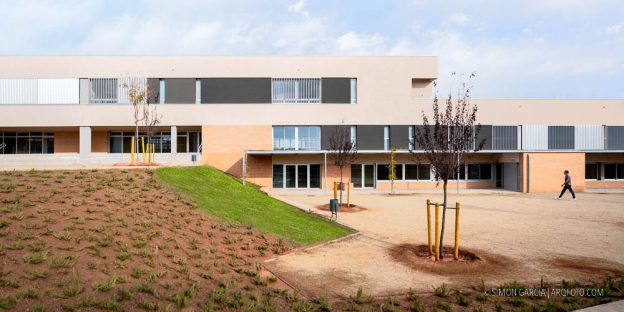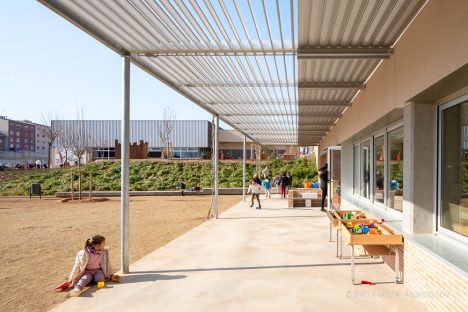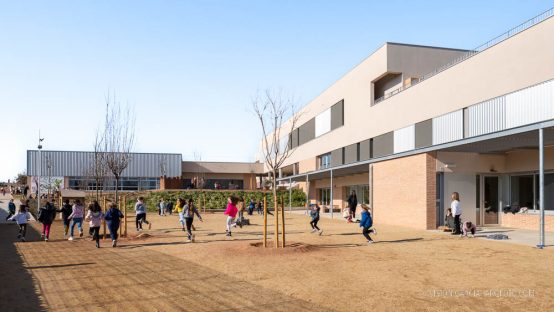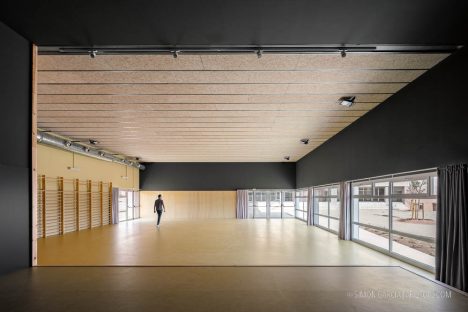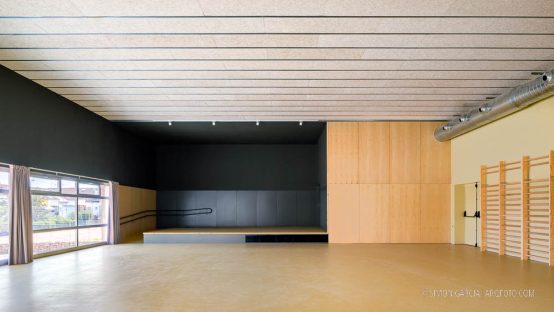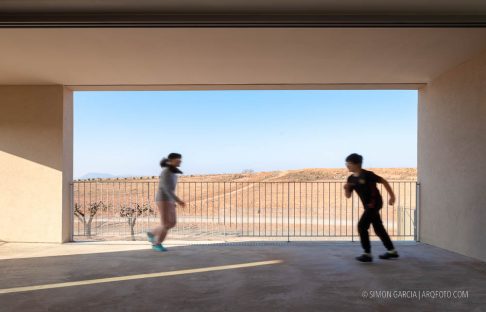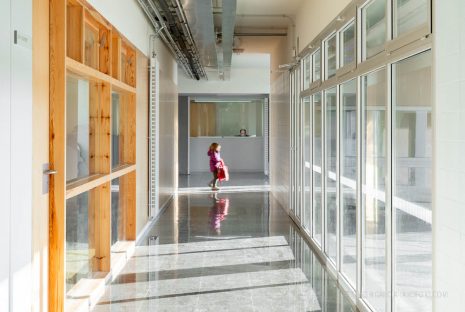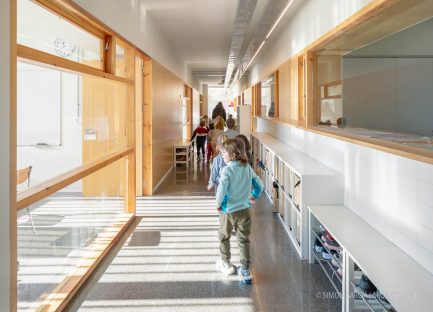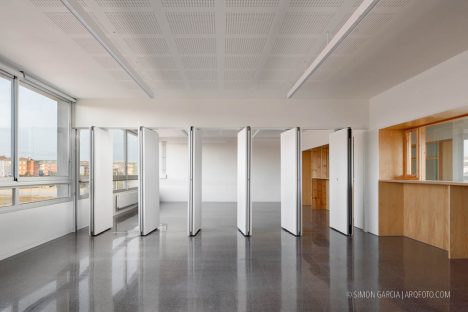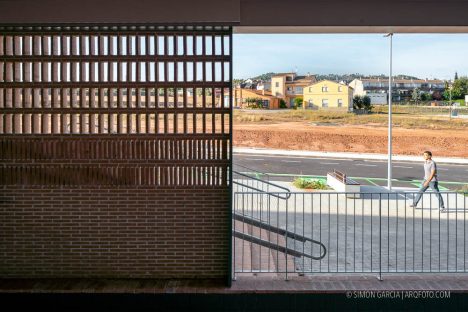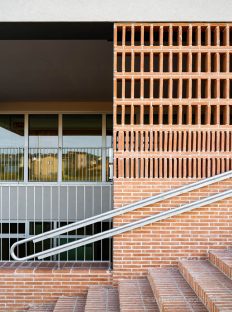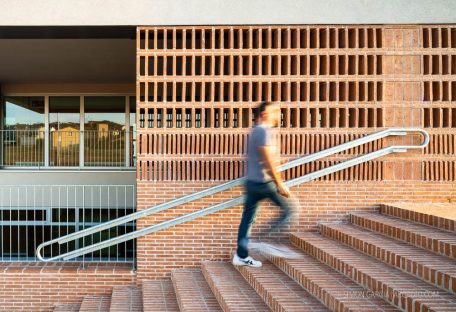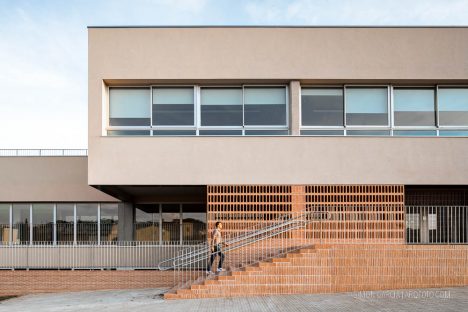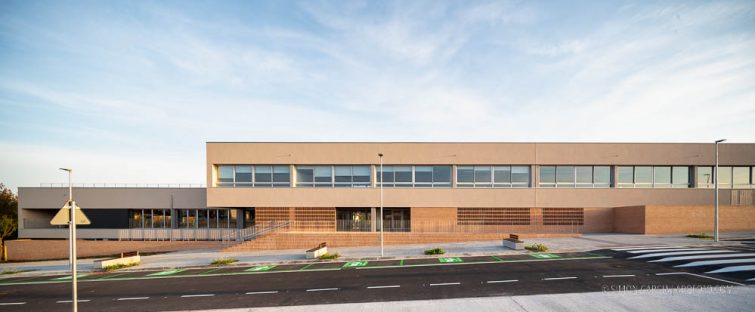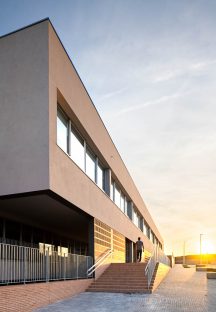PLANOS
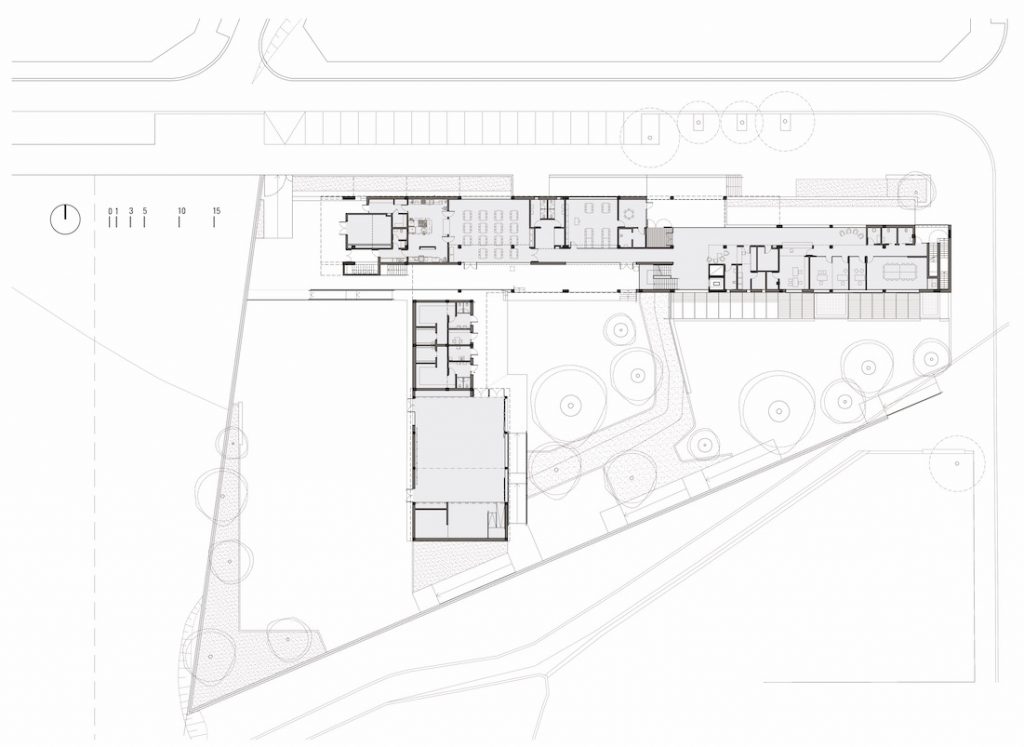
El conjunto de volúmenes se sitúa en el norte de la parcela definiendo los patios de juego, bien orientados y soleados.
El cuerpo principal se dispone paralelo al límite norte y tiene dos niveles escalonados que se convierten en tres en la parte central. En el nivel inferior hay la zona de educación infantil, en el nivel intermedio los elementos comunes y en el nivel superior las aulas de primaria.
El cuerpo correspondiente al gimnasio-vestuarios, de un solo nivel, se sitúa perpendicular al cuerpo principal y ayuda a subdividir y caracterizar el espacio exterior en diversos ámbitos, junto al desnivel natural que presenta el terreno actual.
En el sudeste se sitúa el patio más vinculado a las aulas de infantil. En la zona central, algo más elevado se dispone un área exterior rodeada por el vestíbulo de acceso, el comedor y la sala polivalente, relacionados por un porche amplio y unas gradas que hacen que este espacio se convierta en el corazón del conjunto. En el sur oeste queda otro espacio libre relacionado con los vestuarios, pensado para el juego y la práctica deportiva de los alumnos de primaria.
Entre el cuerpo edificado y el límite norte vinculado al vial, prolongación de la calle Pau Casals, se dispone una franja libre que resuelve la relación entre los niveles horizontales interiores de la edificación y la pendiente de la calle. Se genera un espacio de porche de acceso general en la parte central que se relaciona con el núcleo de comunicaciones verticales que une los tres niveles. En el extremo norte oeste hay un acceso de servicio.
La zona de infantil y los patios disponen de un acceso adicional independiente, consiguiendo así máxima flexibilidad en el uso del conjunto.
Los espacios libres son mayoritariamente de sablón y tierra, conduciendo las aguas hacia zanjas drenantes para permitir la máxima permeabilidad y recarga del freático. Los taludes disponen de vegetación tapizante que ayuda a fijarlos y la plantación de arbolado ofrece sombra a los accesos y patios de la escuela.
The building volumes are placed at the north of the plot, defining well oriented and sunny playgrounds.
The main volume is arranged parallel to the northern limit and has two staggered levels that become three in the central part. These levels contain at the lower level, the infant education area, at the intermediate level, the common elements, and at the upper level, the primary classrooms.
The single level volume corresponding to the gym’s dressing rooms, is located perpendicular to the main volume. This helps to characterize and fragment the outdoor space into various areas, which flows with the natural unevenness of the current terrain.
At the southeast area of the plot is located the patio linked to the infant classrooms. A bit higher in the central area, there is an outdoor area surrounded by the entrance hall, the dining room, and the multipurpose room, connected by a wide porch and some bleaches that make this space the heart of the complex. In the southwest area there is another open space related to the dressing rooms, designed for playing and for sports practice of primary school students.
Between the building and the northern limit of Pau Casals Street, there is an exterior space that resolves the relationship between the interior levels of the building and the slope of the street. At the central part a porch is generated and linked with the vertical communications. At the northwest area of the plot is situated a services entry.
The children’s area and the patios have an additional independent access, thus achieving maximum flexibility in the use of the complex.
The open spaces are mostly sandstone and earth, leading the waters towards draining ditches to allow maximum permeability and recharge of the groundwater. The slopes are covered with vegetation with the purpose of fixing and trees that offers shade to the school’s entry zones and patios.
CESIÓN DE DERECHOS
Si está interesado en utilizar alguna fotografía del reportaje para alguna publicación, revista, catálogo, etc, debe adquirir los derechos de reproducción correspondientes, dirigiéndose a cesión de derechos y rellenar el formulario.
