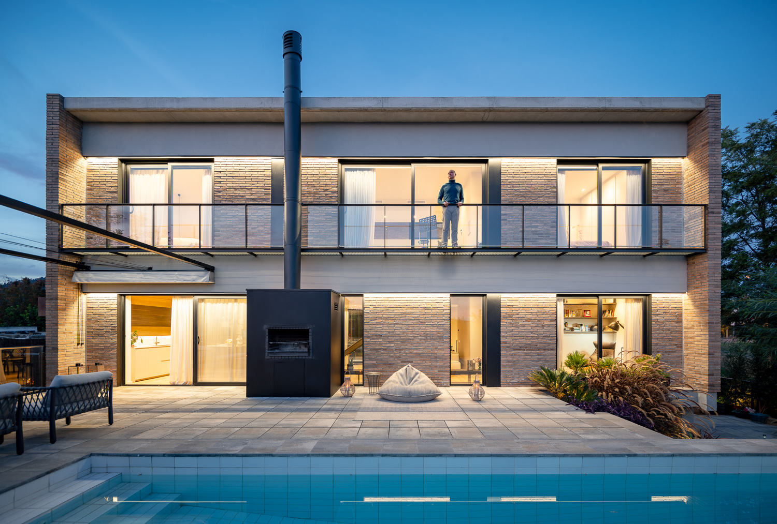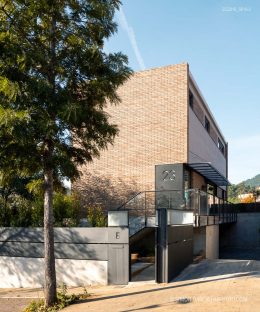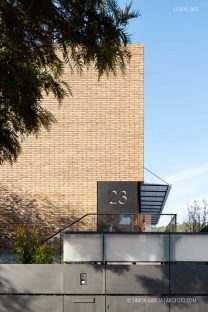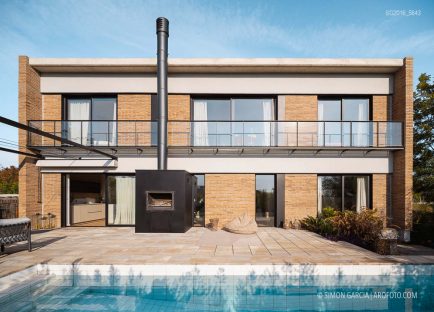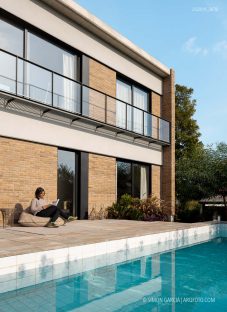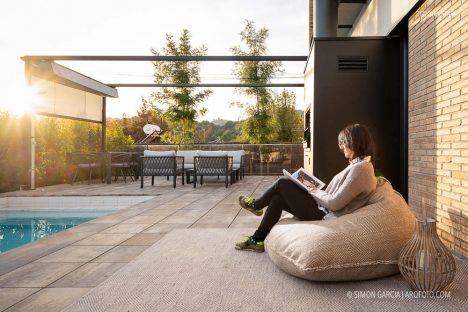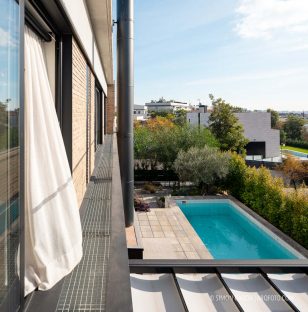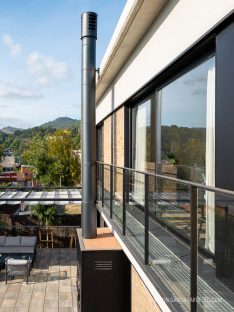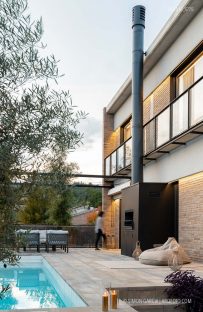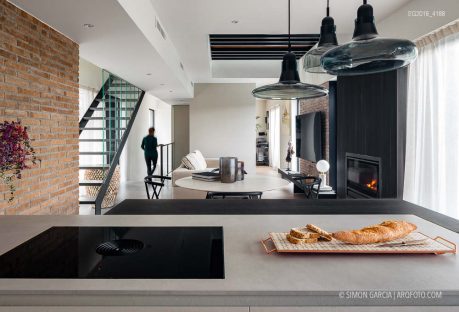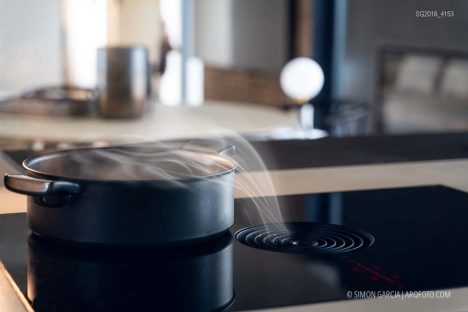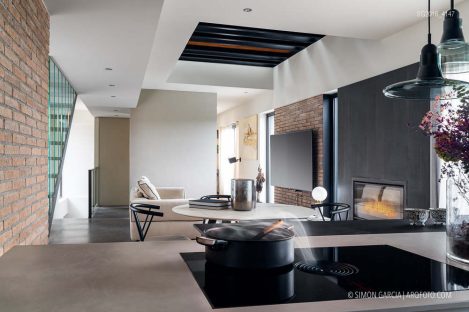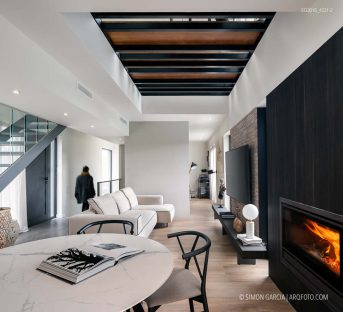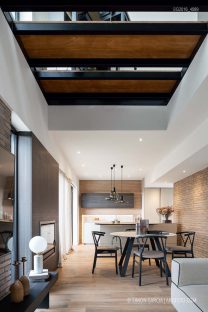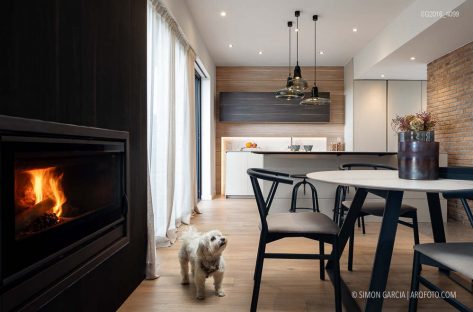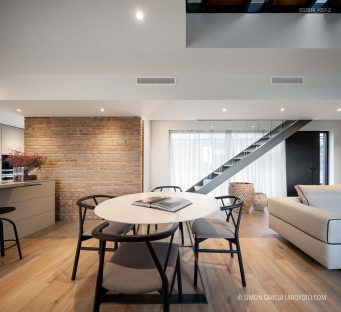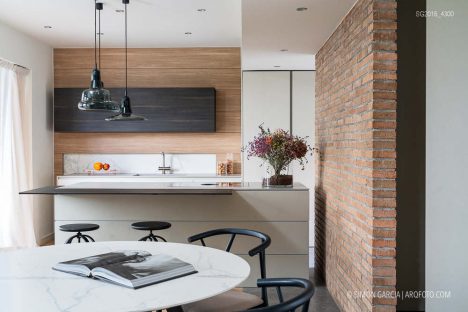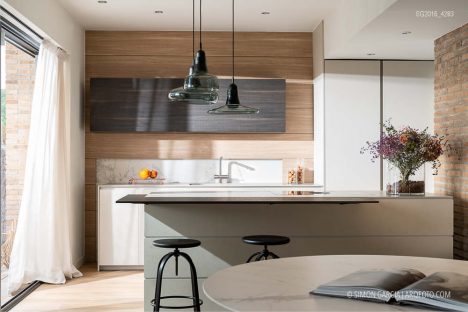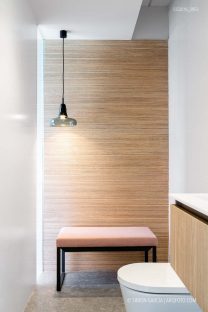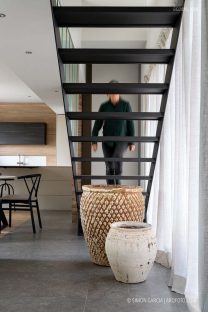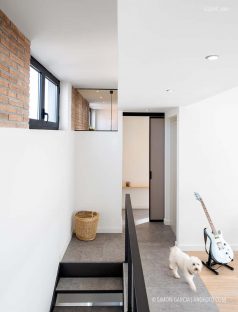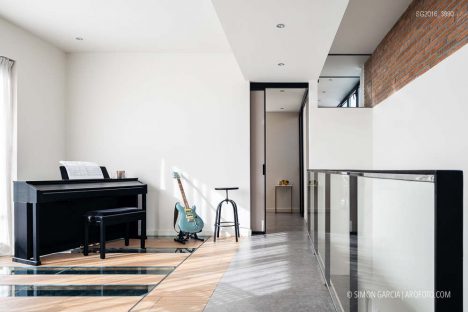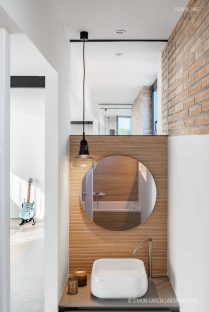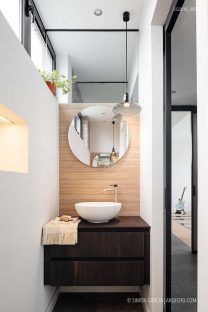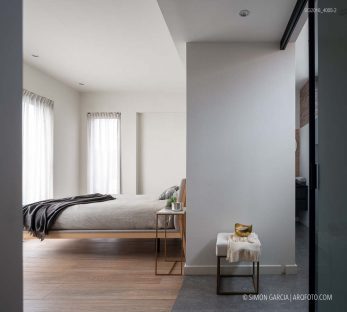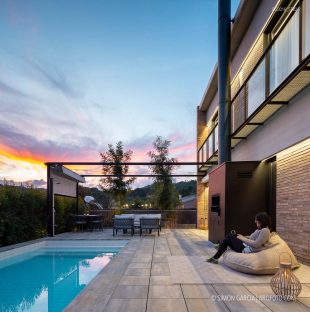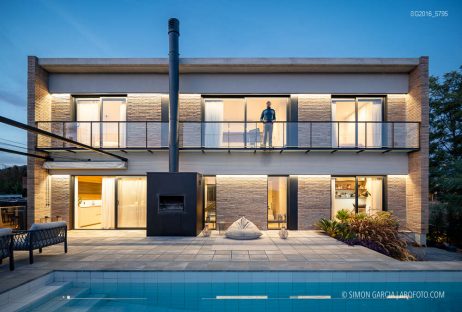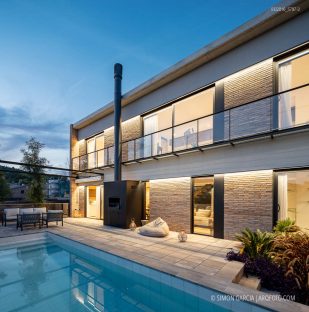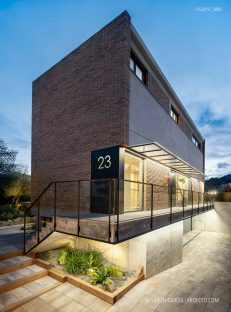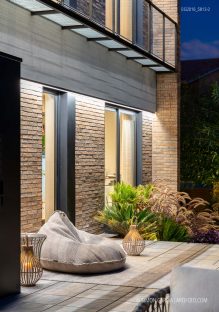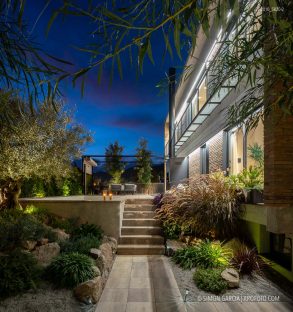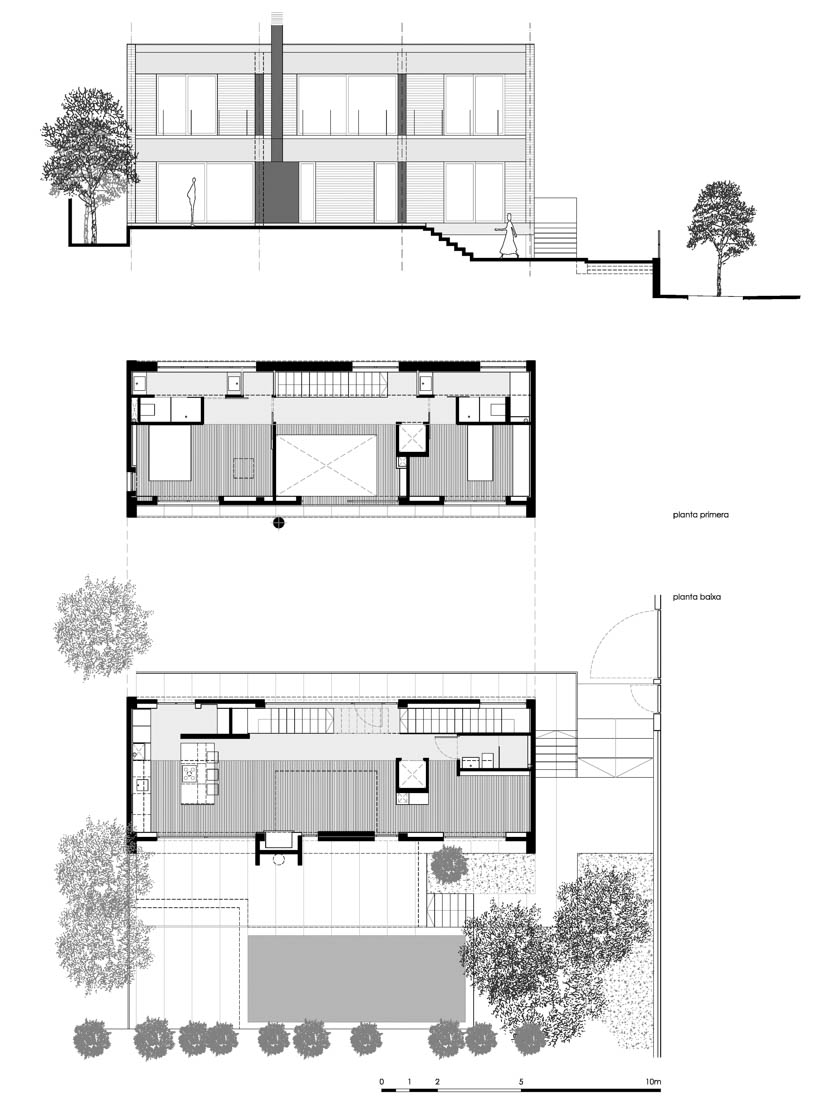
CASA VAPOR
Una parcela justa, rectangular, con su lado más corto alineado con la calle i el frontal más largo orientado a sur, hacia una leve pendiente favorable y hacia unas vistas a media distancia que justifican su incorporación a una futura vida interior. Un entorno urbano en consolidación que hay que tener en cuenta para la configuración final de la casa. Y una normativa estricta, limitadora y a su vez, generadora de la propuesta.
La calle queda a medio nivel entre la planta baja i el sótano. La casa le ofrece una fachada totalmente cerrada, un plano de ladrillo manual, estricto sin ninguna ventana. El acceso se realiza siempre tangencial. Subiendo medio nivel, en la fachada norte se extiende una pasarela de entrada por toda la dimensión posterior y a sur el jardín, la piscina y toda la terraza. Una rampa baja por detrás hasta el nivel del aparcamiento.
Debajo está el garaje para tres vehículos, un lavadero y un espacio para instalaciones. Encontramos también una pequeña sala polivalente, que recibe luz rasante del jardín, y que se integra al sistema de espacios nobles de la casa mediante la escalera que sube hacia arriba.
La planta baja es diáfana. La sala, la cocina, la chimenea, la biblioteca, el baño, las escaleras, el ascensor, las circulaciones,.. Todo se integra en un único espacio que fluye y que suma dimensiones. Se extiende hacia afuera a nivel, hacia la terraza, a contraluz por su orientación al sol de mediodía. El azul de la piscina da color y frescor a la casa, y le regala el juego cambiante de los reflejos del agua.
La planta primera es sencilla. La escalera nos deja en una sala central abierta, orientada hacia el paisaje. Su suelo se define por unas franjas de cristal sobre la sala de la planta inferior, estableciendo una relación visual de doble altura. El espacio se hace luminoso, ligero e ingrávido. A cada lado hay un dormitorio, casi mellizos, con el espacio para la cama mirando hacia afuera y el baño propio que bascula hacia la fachada contraria.
Una pasarela mínima recorre todos los ventanales de un lado hasta el otro. Pensada para el mantenimiento y, a su vez, para verter todo el piso de arriba hacia el jardín.
La fachada principal es la del jardín y la piscina, la larga, la que mira a sur, la más privada. Contenida por los planos de ladrillo más extremos. Se estructura geométricamente como dos franjas sobrepuestas que definen unas aberturas en toda la anchura, donde se sitúan los vacíos de las aberturas y piezas ciegas de obra vista, en un orden alterno e imperfecto, casi musical.
Una arquitectura ortoédrica, capacitada para fluir en secuencias arquitectónicas modulables e inesperadas. Como la geometría estricta de un piano, que propone harmonías infinitas.
[English]
A tight, rectangular lot sits with its short end facing the street and a long end facing south, where a gradual, favourable incline offers views too nice to be excluded from life inside. An urban setting that’s still taking shape needs to be taken into account in the final configuration. Strict regulations constrict the house while also shaping the proposal.
The street sits at a height halfway between the ground floor and the basement. The façade facing it is entirely closed, a strict wall of handmade brick without windows. Access is always tangential. As we ascend half a level, on the north side an entrance walkway extends across the back of the house. On the south side sit the garden, a pool, and the entire terrace. A ramp in the back takes us down to the parking.
Below sit a three-car garage, a laundry room and a space for utilities. There’s also a small multi-use room illuminated by the light that comes slanting in from the garden. It’s connected to the living spaces by a flight of stairs.
The ground floor is open. The living room, the kitchen, the fireplace, the library, the bathroom, the stairs, the elevator, the connections in between… it’s all part of a single expanding, flowing space. It even stretches outdoors, onto the terrace, which is backlit by its south-facing orientation. The blue of the pool brings colour and light to the house, with the shifting reflections of the water as an extra touch.
The upstairs is simple; the stairs carry us up to an open central hall looking out over the yard. The floor includes strips of glass that look down onto the living room below, creating a two-level visual relationship. The space is luminous, lightweight, airy. Two practically-identical bedrooms sit opposite one another, each with room for a bed looking out onto the garden and a private bathroom that opens onto the opposite façade.
A long balcony runs outside the windows, from one side to the other. It’s designed both for maintenance and to allow the whole upper floor to open onto the garden.
The main façade is the one that looks onto the garden and the pool; the long side, the southern side, the most private side. Contained by the brick walls on the two short ends, it’s geometrically organized into two elongated rectangles, one on top of the other, with full-height openings alternating with closed sections in an alternate, imperfect, almost musical pattern.
This cuboid architecture flows in modulated, unexpected sequences—like the strict geometry of a piano that can offer infinite harmonies.
