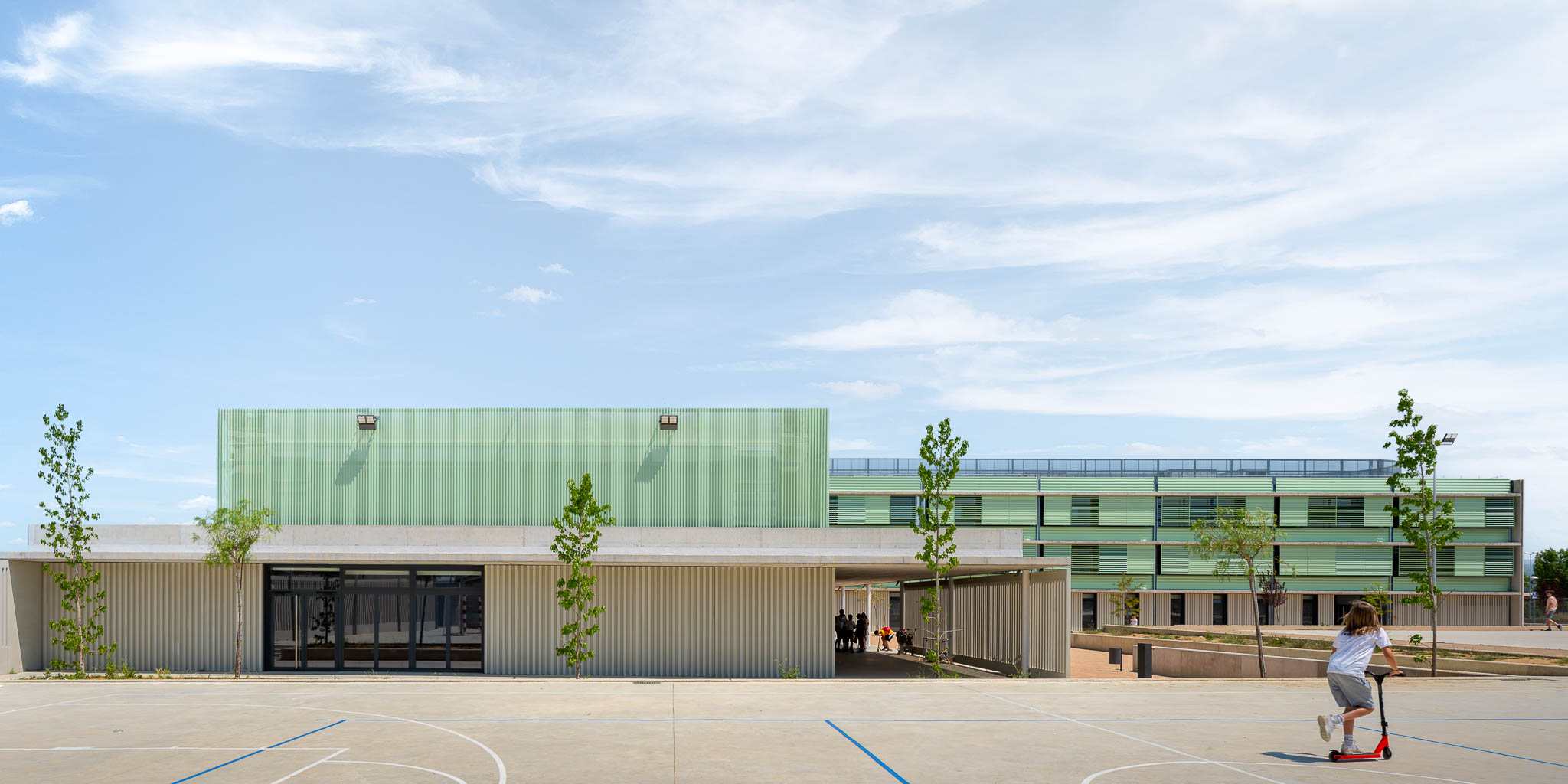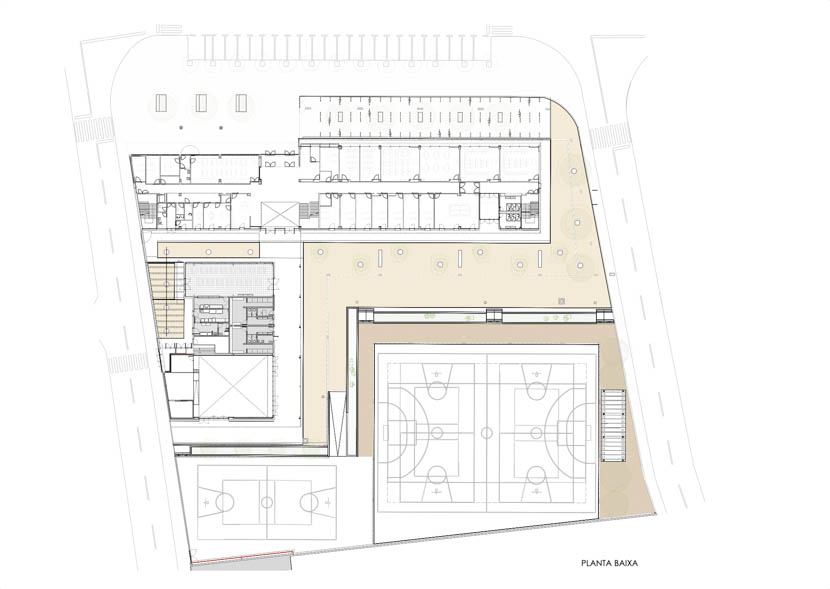
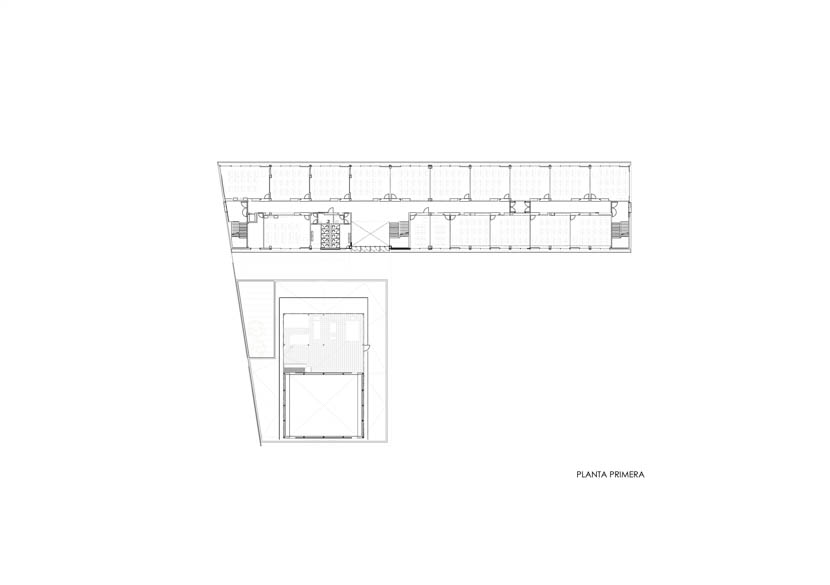
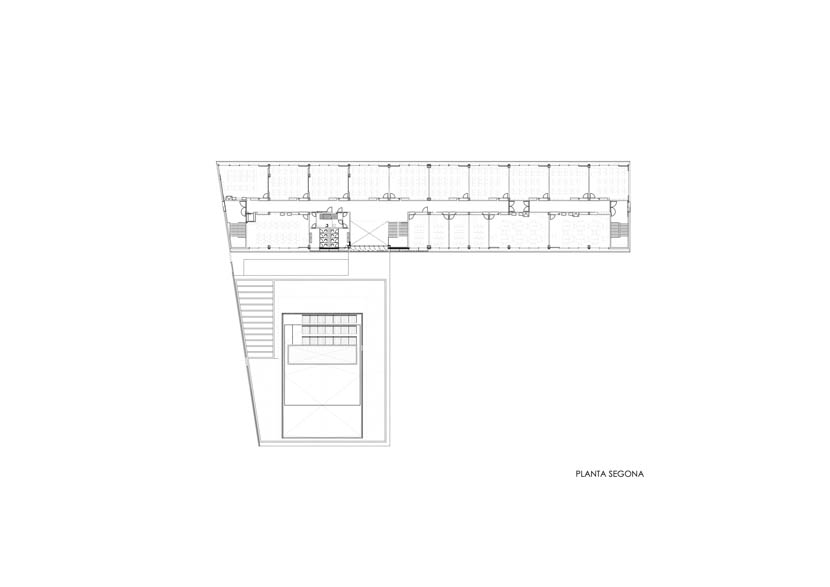
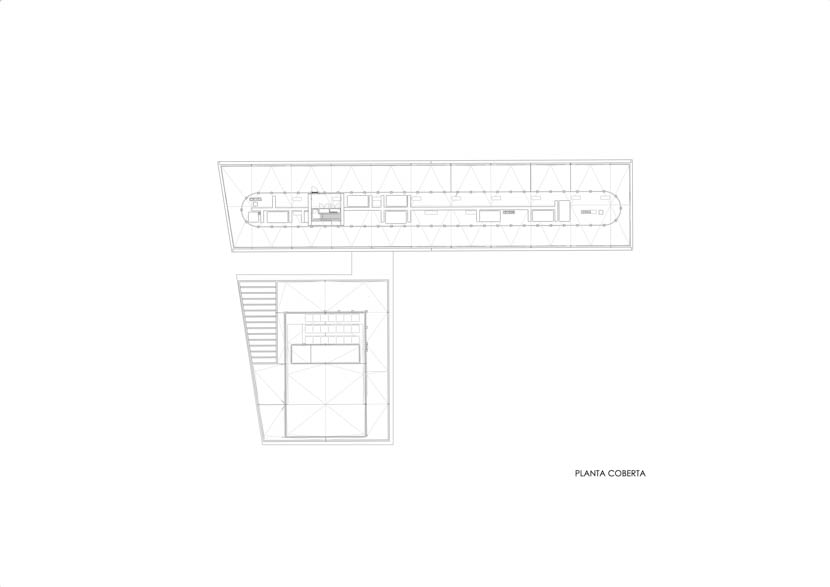
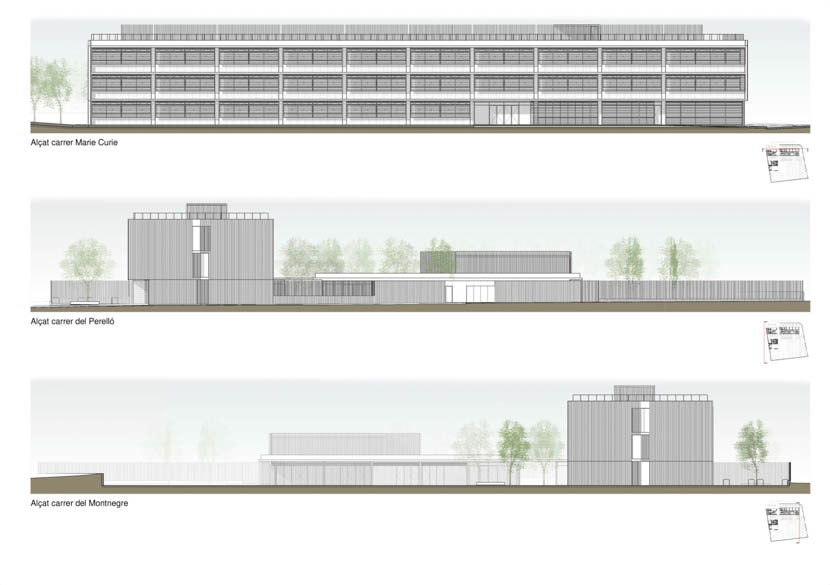
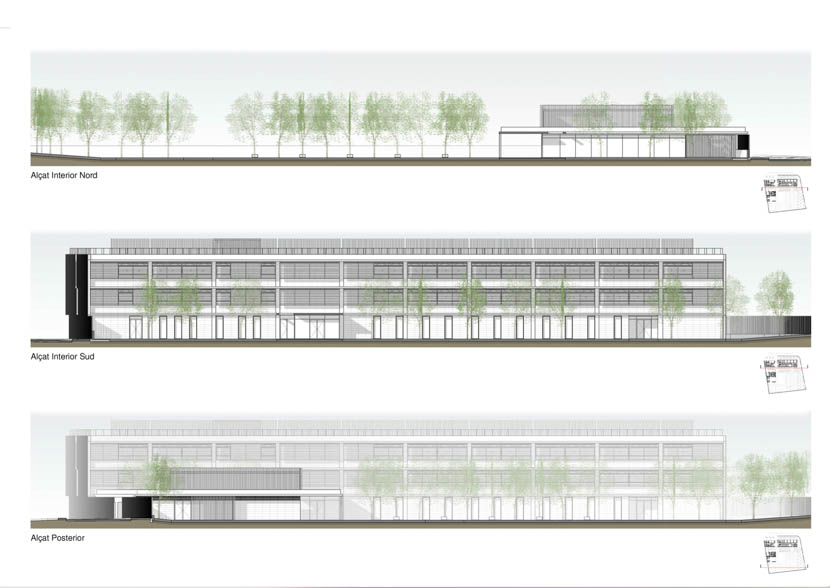
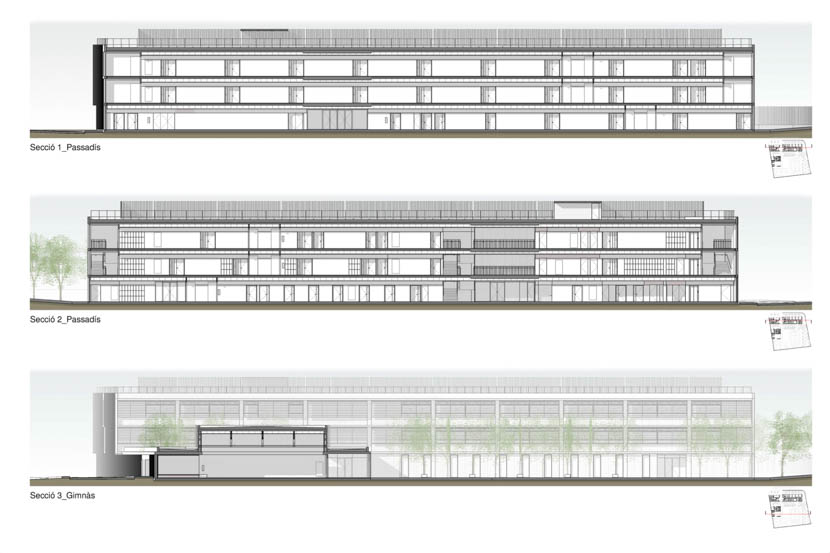
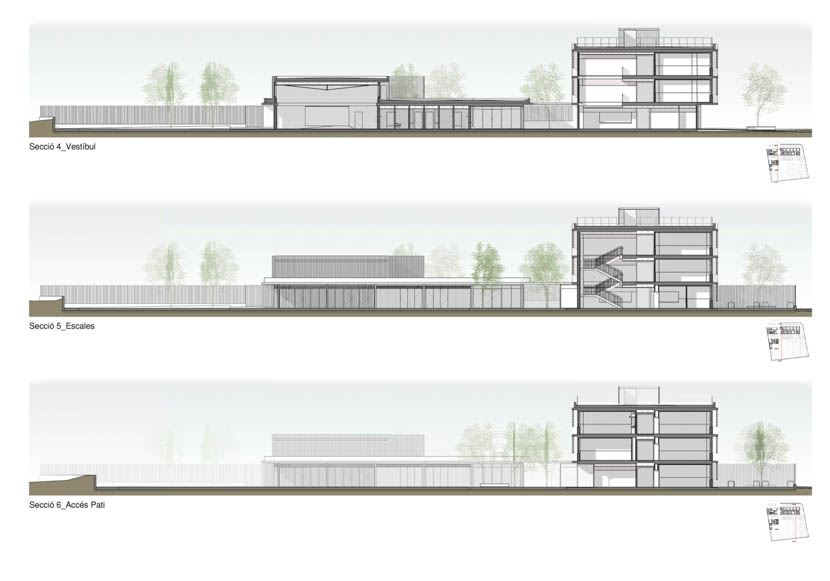
El nuevo Instituto se sitúa en una parcela en el límite entre el tejido residencial y el industrial, dando frente a una de las avenidas más importantes del sector industrial, en el umbral del futuro equipamiento de la ciudad. La implantación reconoce la importancia de la avenida, desde la cual se accede al centro, y se dispone con la alineación de la fachada principal, pero sin renunciar a una secuencia de filtros que permiten distanciarse de la calle.
Se plantea una plaza pública -espacio previo público-, como elemento urbano que favorece el acceso al centro y que permite aglutinar a todos los estudiantes en las horas de máximo flujo.
Así, la propuesta se sintetiza en un volumen compacto alineado a la calle consolidada y un volumen menor que contiene el gimnasio y el comedor en el interior de la parcela. La zona de juegos se abre a la buena orientación sur y se consolidan las fachadas de componente norte y oeste. La alineación a calle permite una óptima orientación de las aulas; todas las aulas de uso permanente están orientadas a norte y las aulas complementarias y talleres a sur.
El modelo tipológico planteado es de carácter compacto con un pasillo central luminoso y generoso, y aulas a ambos lados. Un volumen económico, compacto, flexible y eficiente.
The new High School is located on a plot at the boundary between residential and industrial area, in one of the most important avenues of the industrial sector, on the threshold of the future equipment of the city. The implementation recognizes the importance of the main avenue, from which the building is accessed, and is arranged with the alignment of the main façade, but without renouncing a sequence of filters that allow distance from the street.
A public square -subsequent public space- is proposed, as an urban element that promotes access to the center and that allows all students to be brought together at peak flow time.
Thus the proposal is synthesized in a compact volume aligned in the consolidated street and a smaller volume that contains the gym and the dinning room inside the plot. The play area is opened to the good south orientation and the northern and western façades are consolidated. The alignment to the street allows an optimal orientation of the classrooms; all the classrooms with permanent use are oriented to the north and the complementary classrooms and workshops to the south.
The proposed typological model is compact with a bright and generous central corridor and classrooms on both sides. An economical, compact, flexible and efficient volume.
CESIÓN DE DERECHOS
Si está interesado en utilizar alguna fotografía del reportaje para alguna publicación, revista, catálogo, etc, debe adquirir los derechos de reproducción correspondientes, dirigiéndose a cesión de derechos y rellenar el formulario.
