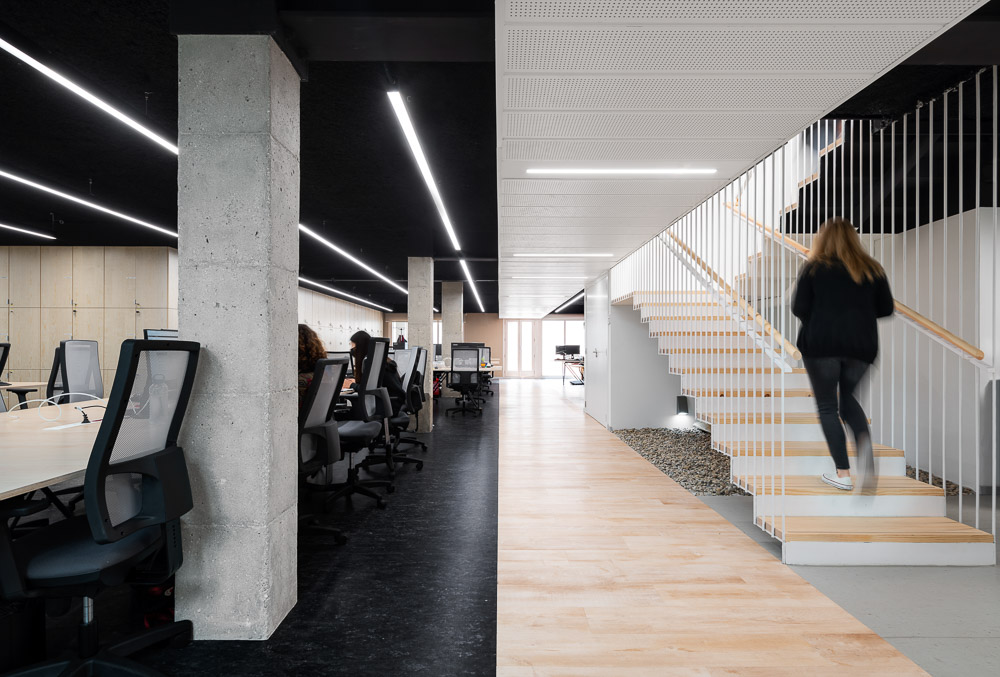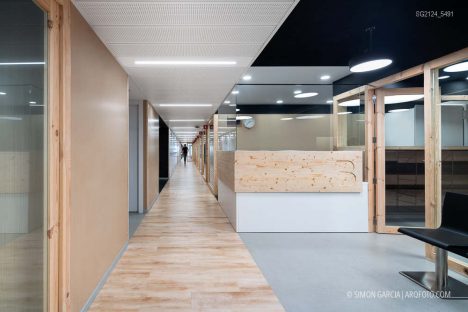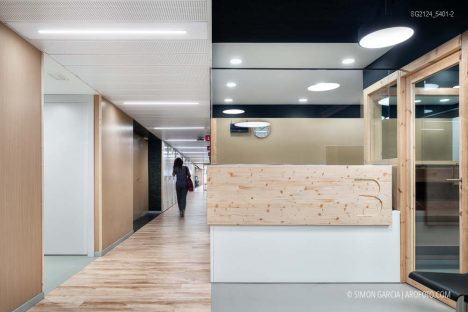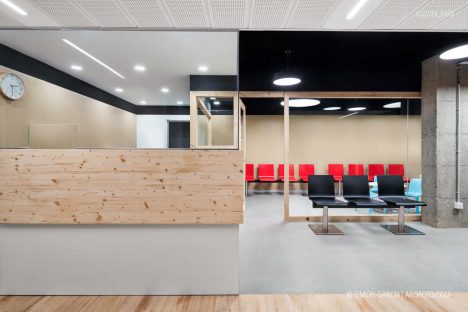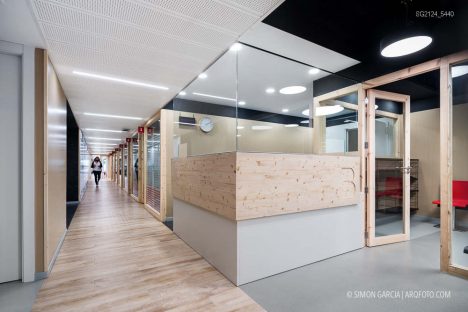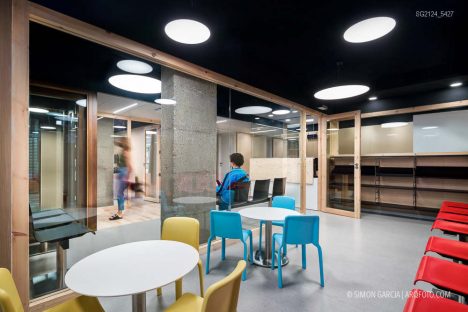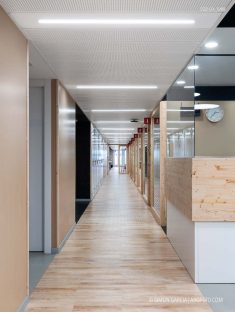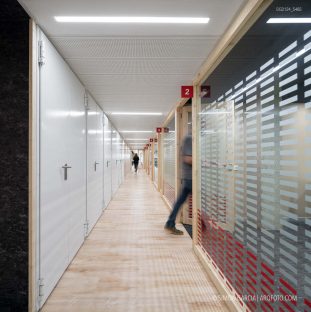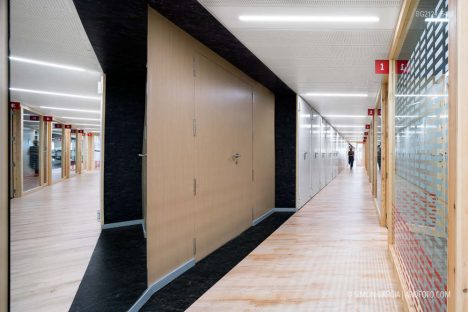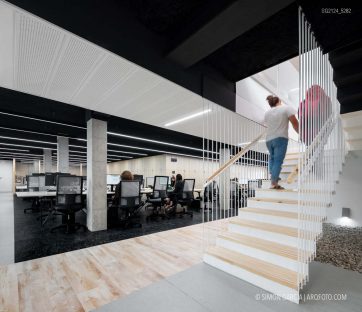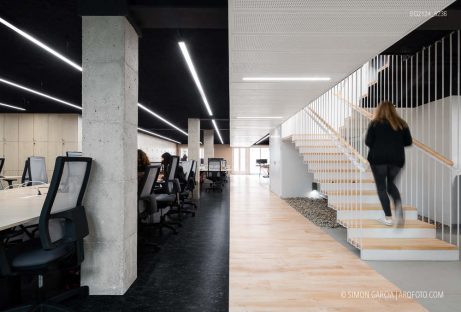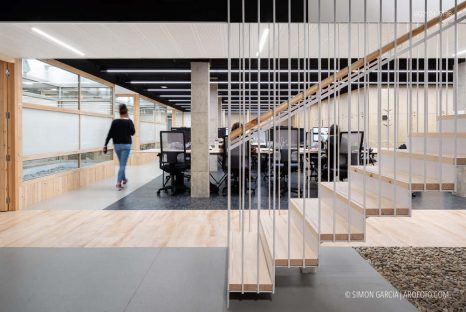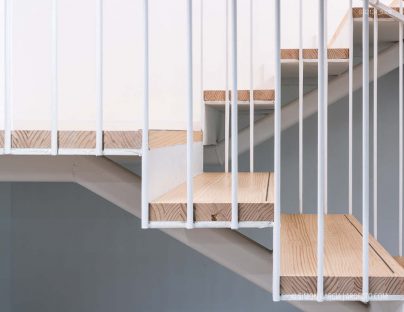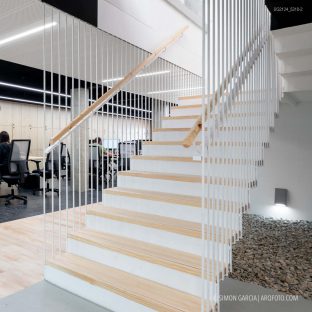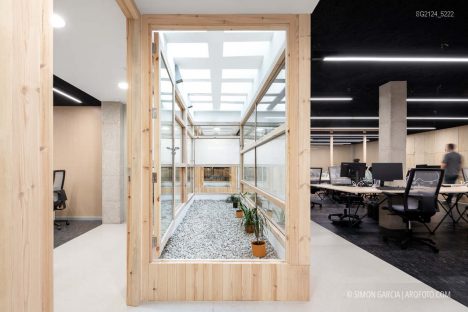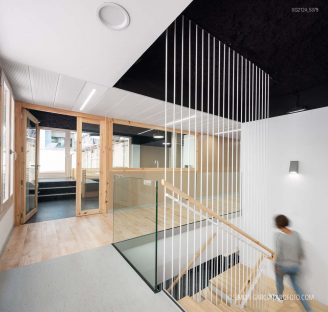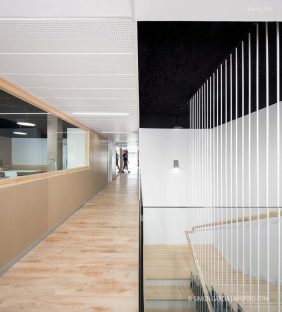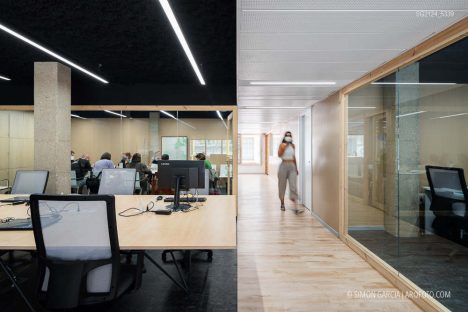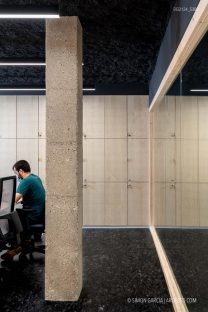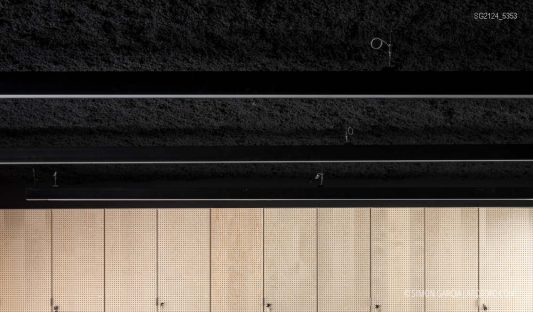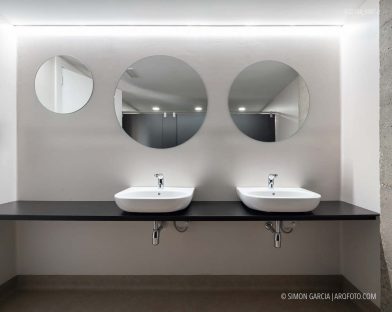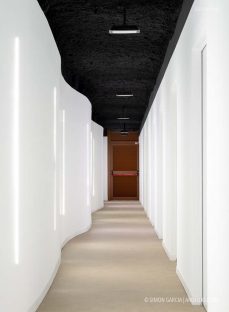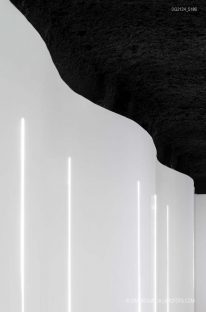PLANOS
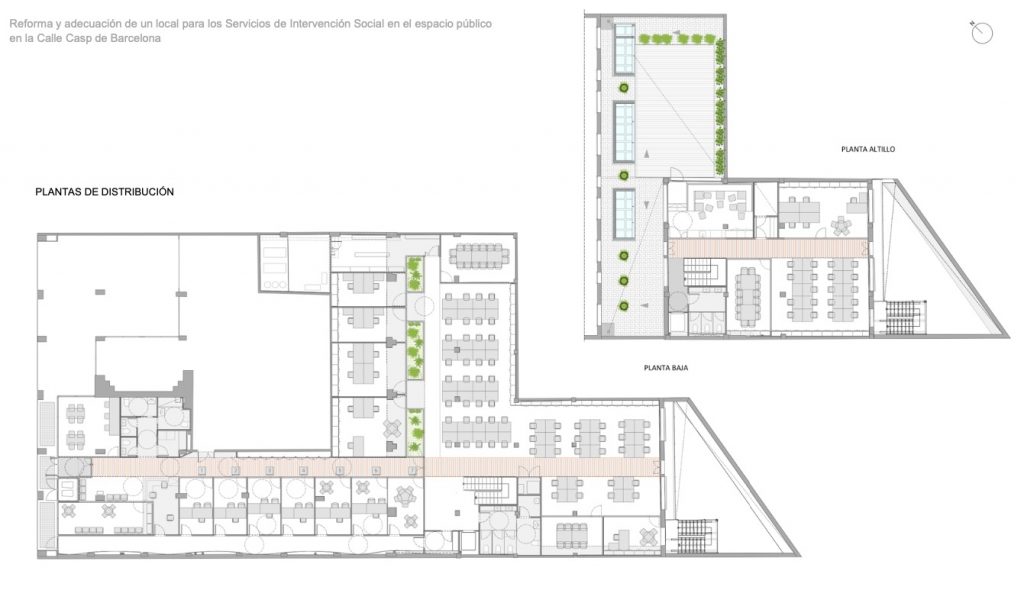
El proyecto consiste en la reforma y adecuación de un local como equipamiento de los Servicios de intervención social en el espacio público, destinados a la atención de personas y familias en situación de alta vulnerabilidad y exclusión social severa. Situado en un edificio plurifamiliar entre medianeras en el distrito del Eixample de Barcelona.
La propuesta se basa en la creación de una franja de patios que separan los espacios públicos de los usos privados de los trabajadores del centro, y la creación de un gran eje de comunicaciones que articula todos los espacios a su alrededor y facilita el uso del centro. Estos dos nuevos elementos aportan confort ambiental, luz, y funcionalidad.
Una nueva escalera metálica suspendida y un ascensor conectan las zonas de trabajo de planta baja con los servicios comunes y despachos de la planta altillo.
El programa se desarrolla en planta baja y altillo, consta de una superficie útil de 897m2 y se articula en los siguientes espacios:
Acceso, recepción, sala de espera y acogida.
Espacios de entrevistas. Permiten la atención a sus usuarios con total privacidad y, a su vez, garantizan la seguridad y protección de las personas atendidas y de los propios profesionales.
Salas de reunión y despachos. El centro cuenta con 3 salas de reuniones y 6 despachos. Espacios insonorizados y aislados para garantizar la intimidad y la confidencialidad.
Zonas de trabajo. Estas zonas se organizan en función de los diferentes servicios y están dotados de zonas de almacenamiento para todos los trabajadores del centro.
Otros espacios comunes. El espacio de archivo y almacén, los núcleos de baños por planta, la sala de reprografía y el espacio office complementan los servicios del centro.
El proyecto y la obra se han desarrollado basándonos en los criterios WELL y sus 7 vectores principales. Así, para garantizar la calidad del aire se han dispuesto dos recuperadores de calor y con los patios transversales se habilita la ventilación cruzada.
Los materiales de pavimentos y revestimientos son durables, sostenibles, reciclables, de larga duración y podran ser recuperados y/o reciclados una vez agoten su vida útil. Los cerramientos exteriores son especialmente aislantes acústicamente y los techos se han revestido con un material aislante fonoabsorbente para garantizar el máximo bienestar acústico y térmico.
La luz natural está presente en todos los espacios de trabajo gracias a los nuevos patios interiores, la calle y el patio interior de manzana.
El sistema de iluminación es íntegramente LED con regulación por control solar y detectores de presencia en los lavabos y la escalera.
Se ha instalado un sistema de climatización por volumen de refrigerante variable (VRV) con bomba de calor y un sistema de ventilación con recuperación de calor.
Las instalaciones están diseñadas con elementos de alto rendimiento y utilizando técnicas pasivas de ahorro, como el incremento del aislamiento térmico, la aerotermia o el free cooling.
The project consists in the refurbishment and adequation of a premise as a social care facility in the public space, destined to the attention of people and families in a high vulnerability situation and severe social exclusion. It is located in a multifamily row building in Casp St., in the Eixample District of Barcelona.
The proposal is based on the creation of a strip of patios which separate the public spaces from the private uses of the workers in the centre, and the design of a great communications axis that articulate all the spaces around it and facilitates use of the centre. These two elements provide environmental confort, light and functionality.
A new metallic suspended staircase and an elevator connect the workspaces on ground floor to the common uses and offices in the on the first floor.
The project is developed in ground and first floor, comprises an usable area of 897 m2 and is organised in these spaces:
Access, reception, waiting room and welcome.
Interview spaces. They facilitate the attention to its users with full privacy, and they also guarantee the security and protection of both the assisted people and the professionals.
Meeting rooms and offices. The centre has 3 meeting rooms and 6 offices. They are soundproof and insulated spaces that provide intimacy and confidentiality.
Work spaces. These are organised according to the different services and are equipped with storage areas for all the workers in the centre.
Other common spaces. The archive and storage, the bath cores in each floor, the reprography room and the office area complement the centre services.
The project and construction were developed according to the WELL criteria and its 7 main vectors. Thus, two heat recovery units have been set up in order to guarantee the quality of the air and the transversal patios enable cross ventilation.
The paving and coating materials are long-lasting, sustainable, recyclable and will be able to be retrieved and/or recycled once they exhaust their lifespan in the building. The exterior enclosures are specially soundproof insulating and the roofs have been coated with a sound-absorving material to guarantee the maximum acoustic and thermal confort.
Natural light is present in all work spaces thanks to the new interior patios, the street and the inner block patio.
The lightning system is entirely LED with solar control regulation and presence detectors in bathrooms and stairs.
A variable refrigerant volume air conditioning system (VRV) has been installed with heat pump and also a ventilation system with heat recovery.
The building intallations have been designed with high performance elements and using passive saving technics, such us the increase of thermal insulation, aerothermal or the free cooling.
CESIÓN DE DERECHOS
Si está interesado en utilizar alguna fotografía del reportaje para alguna publicación, revista, catálogo, etc, debe adquirir los derechos de reproducción correspondientes, dirigiéndose a cesión de derechos y rellenar el formulario.
